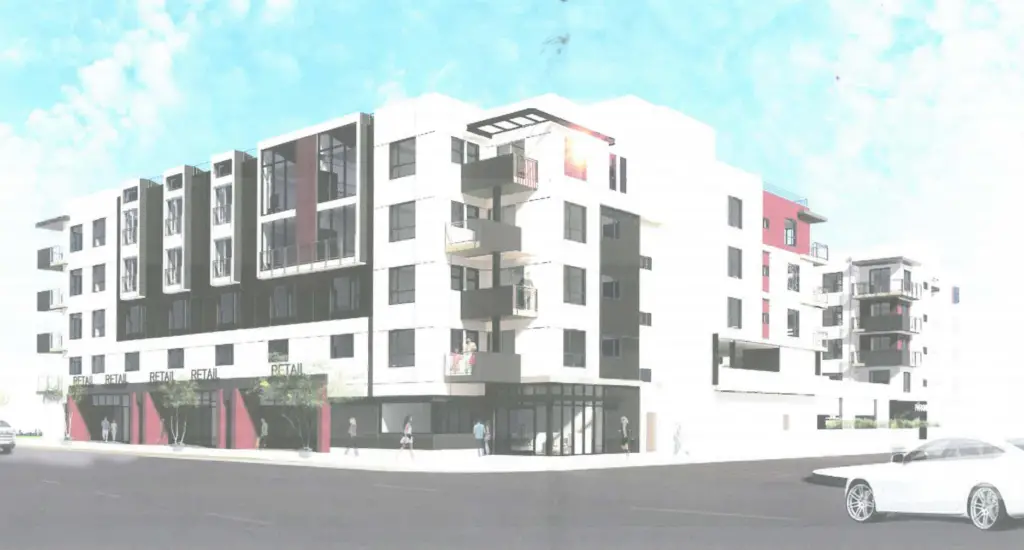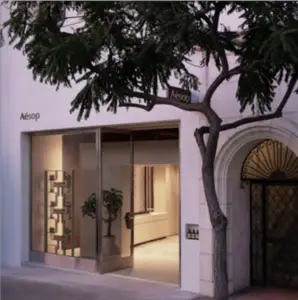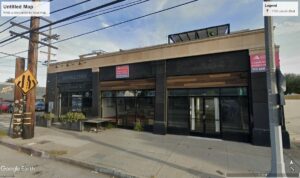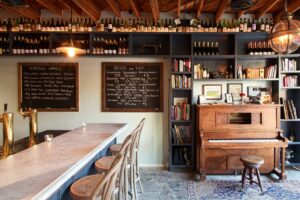The Los Angeles planning department has approved plans for a five-story, 119-unit mixed-use project to rise in North Hollywood at 6514 Lankershim Blvd., according to a determination letter filed last week. The project applicant is listed as Alan Kleinman and Lankershim Hamlin LLC, which is registered to the Encino office of Elevado Group, a real estate investment firm founded by Kleinman.
Sign up now to get our Daily Breaking News Alerts
Currently vacant, the 42,623-square-foot project site once held the famous Debbie Reynolds Dance Studio, which was demolished in 2019 to make way for the new multifamily project. Current plans call for four residential levels – containing 35 studios, 56 one-bedrooms, and 28 two-bedrooms – over almost 5,000-square feet of ground-floor retail, ground-floor parking, and one subterranean level of parking, with a total of 185 parking spaces and 96 bike spaces. The average sizes of its three main residential unit sizes are 557, 719, and 1,078 square feet, respectively, while ground-floor commercial space will be broken up into five suites facing Lankershim Boulevard and ranging in size from 610 to 1,069 square feet.
The planning department’s approval this month includes several Tier-1 project incentives under the city’s transit-oriented communities program. The development is setting aside 10 units, or about 12 percent of its 79-unit base density, for extremely low incomes and is within 2,640 feet of the intersection of the Metro Local Line 165 and Metro Local Line 224 bus lines. As a result, the project is allowed a 50-percent density bonus and height increase of 11 feet to 56 feet.
Lankershim Hamlin LLC is joined by project architect Corbel Architects and AHN & Associates, a land-use entitlements consulting company, on the development. The LLC purchased the four-parcel project site for $6.1 million, according to a transaction recorded in county records in October 2017.
Amenities with the 111,950-square-foot project will include a 6,300-square-foot pool and deck and 1,072-square-foot community room. In all, the Lankershim project is providing 12,600 square feet of open space.






… [Trackback]
[…] Read More on that Topic: whatnowlosangeles.com/119-unit-north-hollywood-mixed-use-project-okd-by-city/ […]