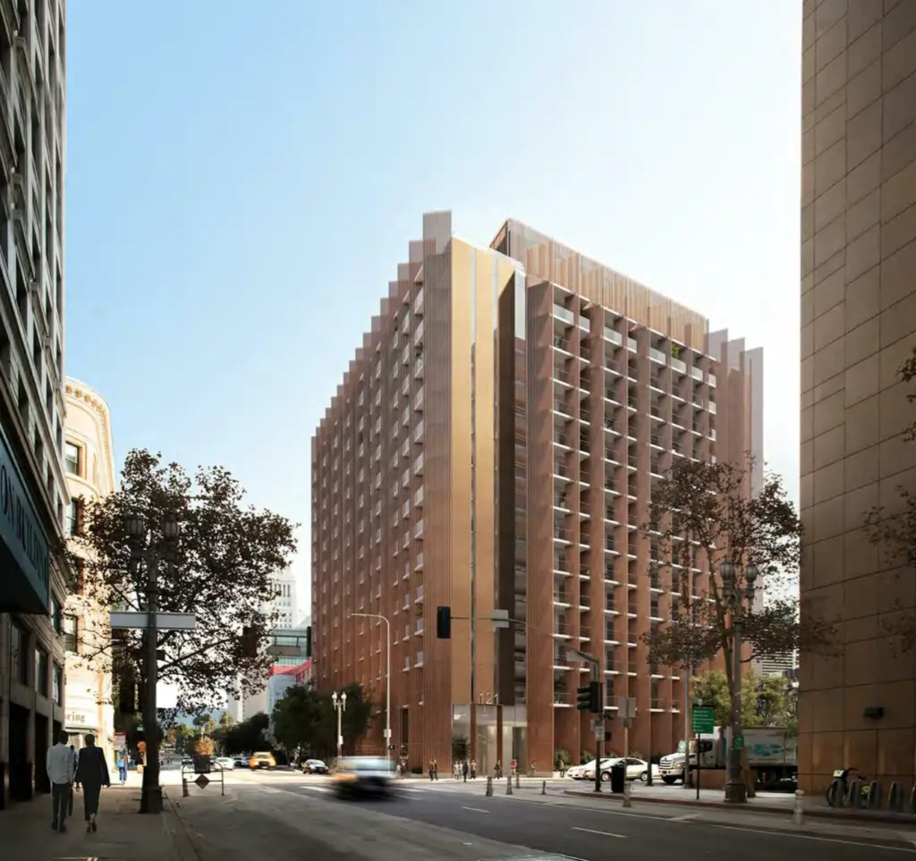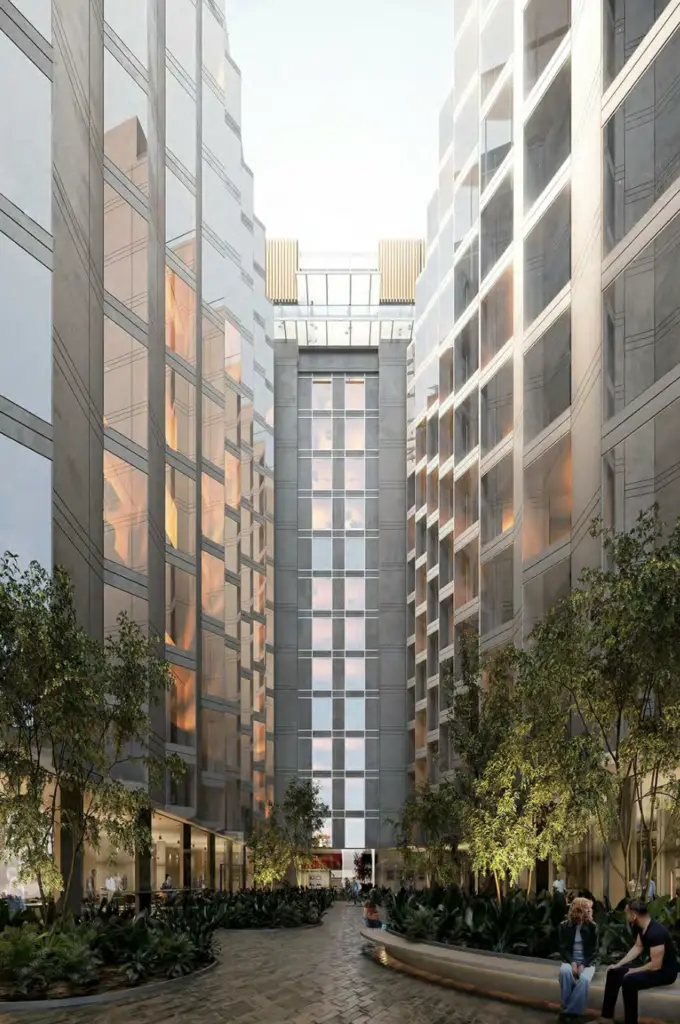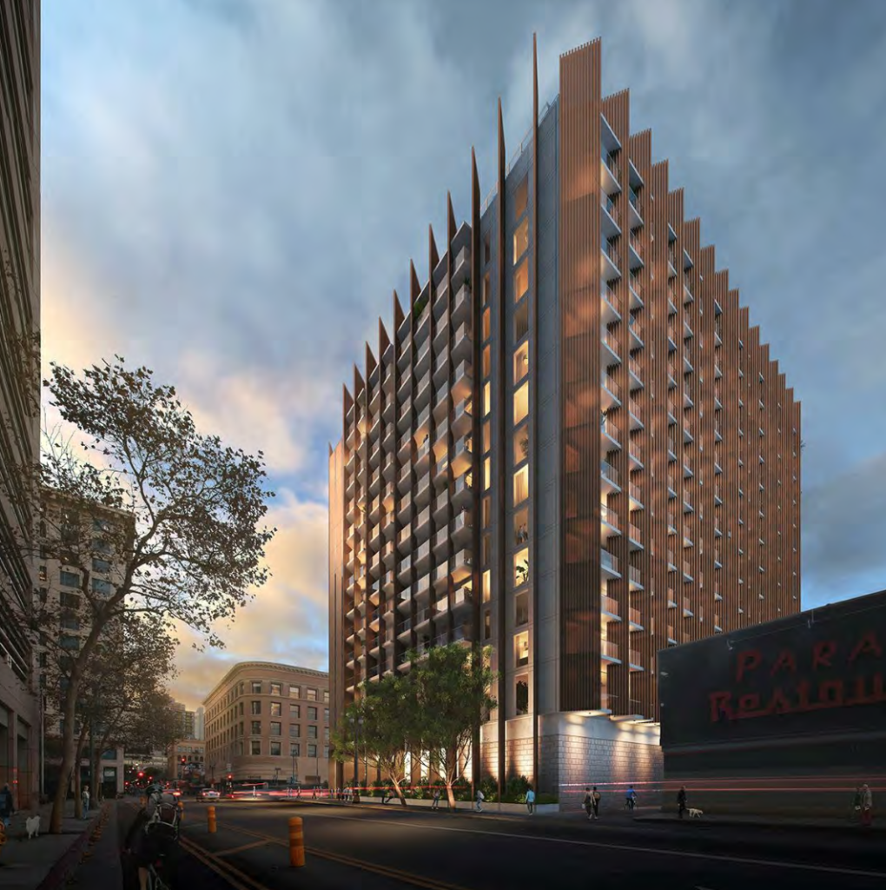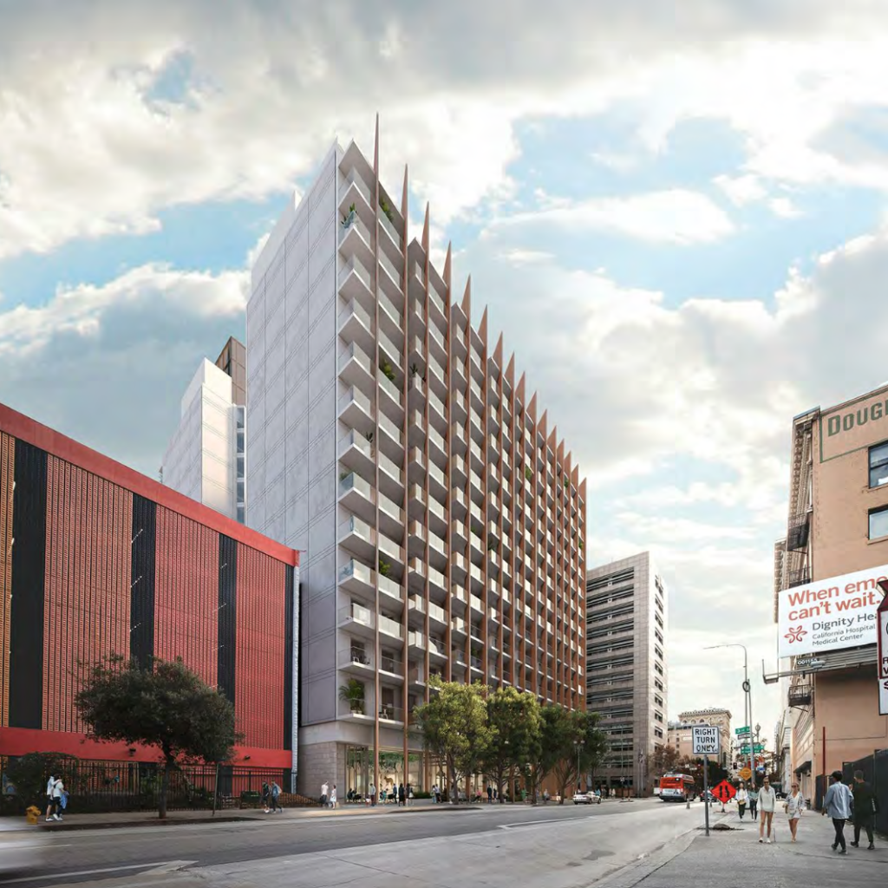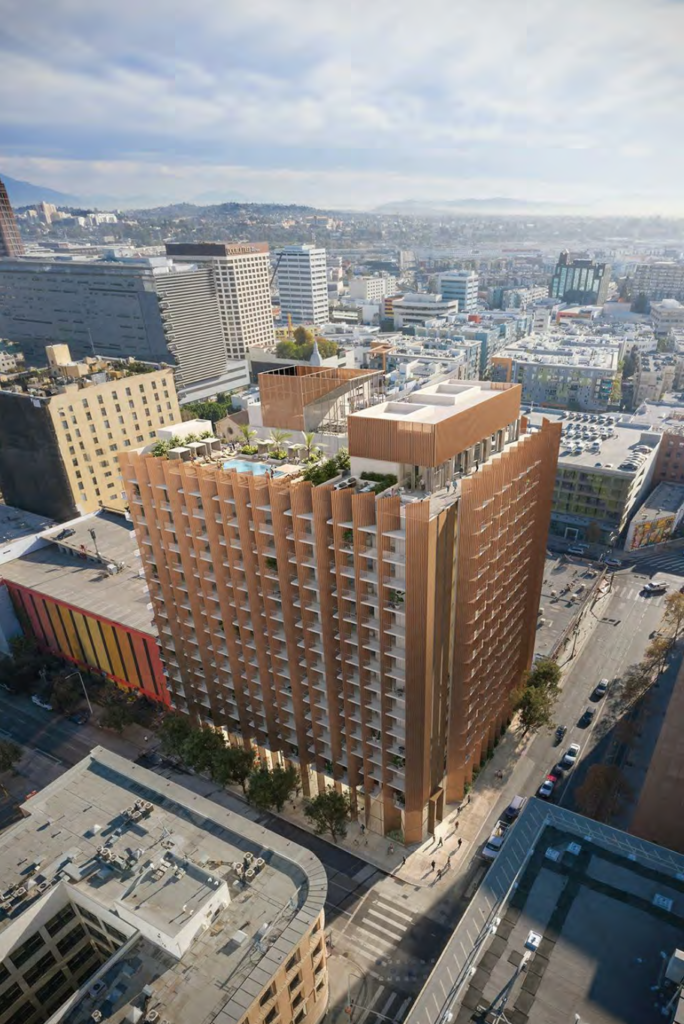The Los Angeles City Planning Commission last month gave approvals to plans by Hollywood-based developer Relevant Group for a 15-story, 331-unit mixed-use apartment development in Downtown Los Angeles.
Sign up now to get our Daily Breaking News Alerts
Designed by Gensler, the project will replace a surface parking lot at the northeastern corner of the intersection of West 3rd and South Spring Streets with a building holding 60 studio apartments, 216 one-bedrooms, 55 two-bedrooms, and 6,350 square feet of ground-floor commercial space. The development will contain 37 units reserved for very low-income households.
Approvals given in a unanimous vote by city planning commissioners last month include an off-menu incentive permitting a 45-foot increase in height to 195 feet, as well as a waiver of development standards to eliminate an automobile parking requirement for residential uses.
Planning documents outline an anticipated construction timeline of about 16 months spanning between 2022 and the third quarter of 2023. The project will be built using modular construction, where apartments will be constructed off site and installed at the project site of 129 W. 3rd St.
Designs call for one subterranean level with 31 commercial parking space, an at-grade level with a residential lobby and three commercial tenant spaces along Spring Street, 13 levels of apartments, and a rooftop level with amenities including a roof deck, a pool, spas, an outdoor fitness area, and an indoor fitness room. Studios and one-bedrooms will range in size from 422 to 650 square feet, while twos will range from 840 to 870 square feet.
The development will also provide about 35,000 square feet of open space for residents, including a second-level interior outdoor courtyard surrounded by a resident common area.
