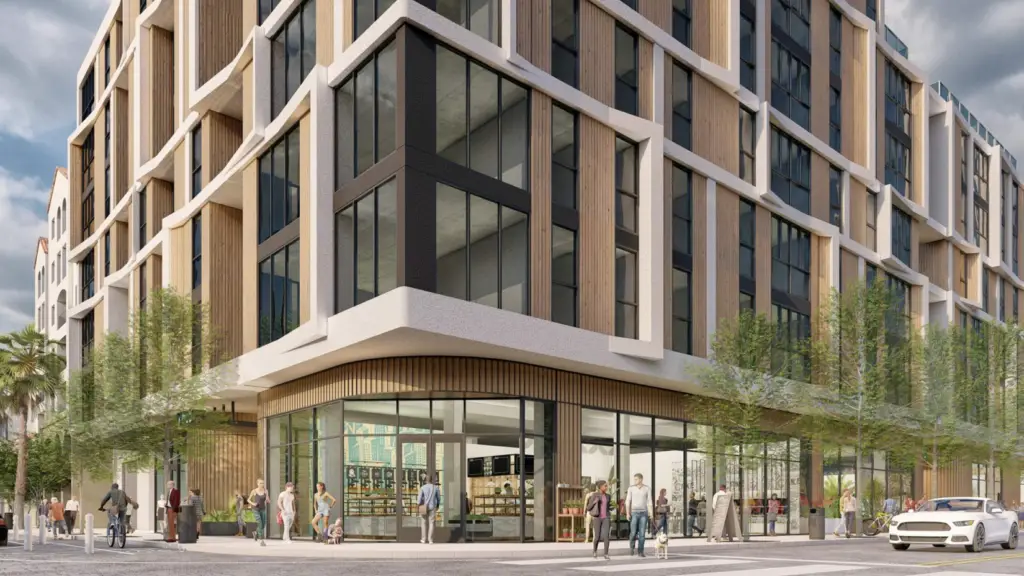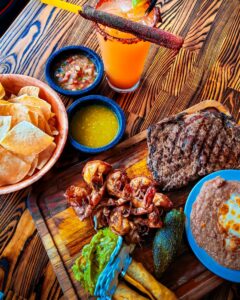The Los Angeles Planning Commission on Thursday will vote on plans by student housing developer Core Spaces to build a seven-story, 157-unit mixed-use project just north of USC, at 2714 – 2724 S. Figueroa St., the commission’s Thursday morning meeting agenda shows. Called The Hub on Campus LA – Figueroa, the proposed project will go before planning commissioners as a consent calendar item alongside plans for a 105-unit project in Sawtelle.
Sign up now to get our Daily Breaking News Alerts
Submitted in August, Core Spaces’ plans would demolish two one-story restaurant buildings, a one-story industrial building, and surface parking lots, making way for a roughly 86-foot-tall, 212,000-square-foot mixed-use residential building in the South Figueroa Corridor area. Plans indicate the site’s existing drive-through Taco Bell would be incorporated into the 5,128 square feet of commercial space part of The Hub on Campus project.
Core Spaces is seeking several incentives for the project, including a height boost in lieu of the 75 feet and six stories otherwise allowed, a 20-percent open space reduction, and a parking minimum reduction to 0.5 spaces per unit. Planning staff has recommended the commission approve the project and each of the developer’s requests except for the parking reduction.
Current development design calls for 40 studios, five one-bedrooms, 45 two-bedrooms, one three-bedroom, 22 four-bedrooms, and 44 five-bedrooms, along with 101 automobile parking spaces between ground floor and subterranean levels. Of the 157 units, 18, or 11 percent of the total, would be set aside for very low-income households. Another six units would be reserved as workforce housing for households between 120 percent and 150 percent of area median income.
The development would also provide about 16,600 square feet of open space and contain amenities like a fitness center and top-floor pool terrace with a pool, hot tub, and lounge area. The project would also include 125 bicycle parking spaces.
The LA project would be the Chicago-based developer’s latest in the Hub on Campus mold around the country. Just down the road at 3800 S. Figueroa St., the company is underway on The Hub on Campus LA Coliseum, which its website says is supposed to open this year.
Like with that project, at 2714 S. Figueroa St., Core Spaces is joined by Culver City-based Amplify Development Company.
Others involved in the latest project include Antunovich Associates, which is the project architect, and Andrew Brady of law firm DLA Piper, the project representative. Kimley-Horn is listed as the civil engineer and landscape architect, while Studio K is shown as the interior designer.












