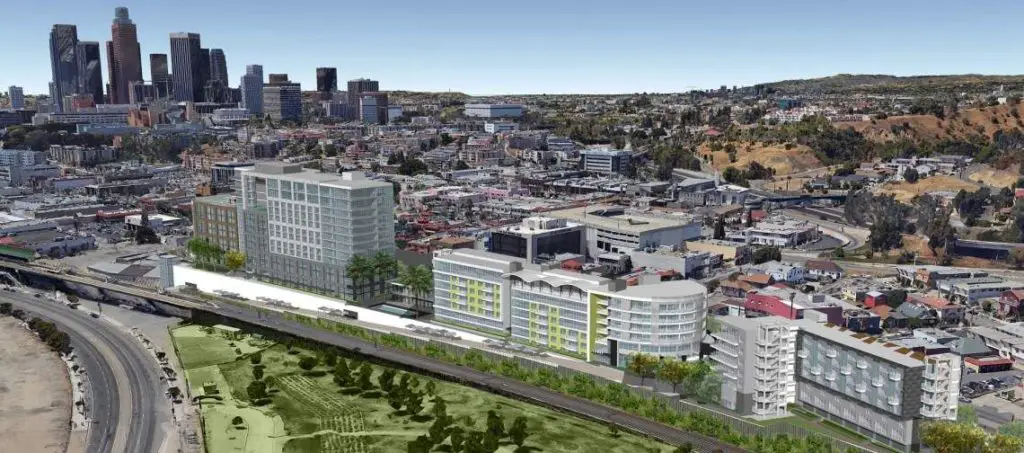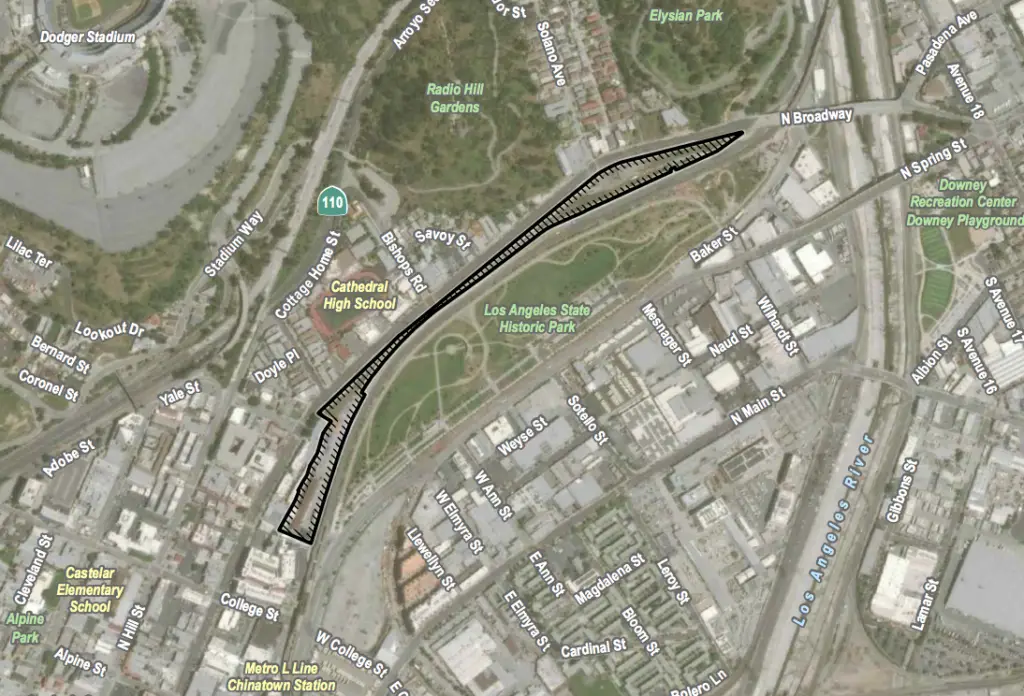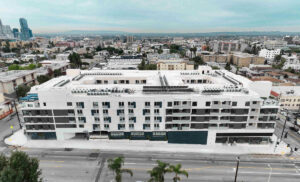An affiliate of San Antonio Winery has enlarged its plans for a more than 900-unit mixed-use development along Los Angeles State Historic Park, according to an initial study released by the city this month.
Sign up now to get our Daily Breaking News Alerts
Led by S&R Partners LLC, the proposed development, which is named Buena Vista Project, would include 986 dwelling units, 200 of which would be affordable, on an 8-acre parcel between North Broadway to the north and the Metro L Line to the south. It would also involve 15,000 square feet of retail, about 24,000 square feet of indoor and outdoor restaurant uses, and roughly 115,000 square feet of other outdoor space, according to the study.
Rising at 1251 North Spring Street and 1030 – 1380 North Broadway, the project would replace various buildings, including one-story structures associated with Metro operations, an auto repair building, and other structures.
The project applicant first submitted plans for the site, which it has owned since 2005, in 2016, when it called for 920 apartments. Before it can move forward, an environmental impact report for the project will have to be prepared and approved by the city.
The development would be built in two phases, according to the initial study.
In the first phase, a south parcel at the southwestern corner of the project site would hold 631 units split between a six-level podium, 22-story building, and 26-story building over a 902-space parking garage. The initial phase would also offer about 16,000 square feet of restaurant space and 10,000 square feet of retail, along with 420 bicycle spaces.
Slated for a parcel at the northeastern corner of the project site, the second phase would involve a 355 units, 279 of which would be in a six-story courtyard building and 15-story north building. The second phase would also include 515 parking spaces, 240 bike spaces, and a two-story podium connecting the courtyard and north buildings.
Between the two phases, plans call for 16 micro-units, 135 studios, 635 one-bedrooms, 191 two-bedrooms, and nine live-work units.






