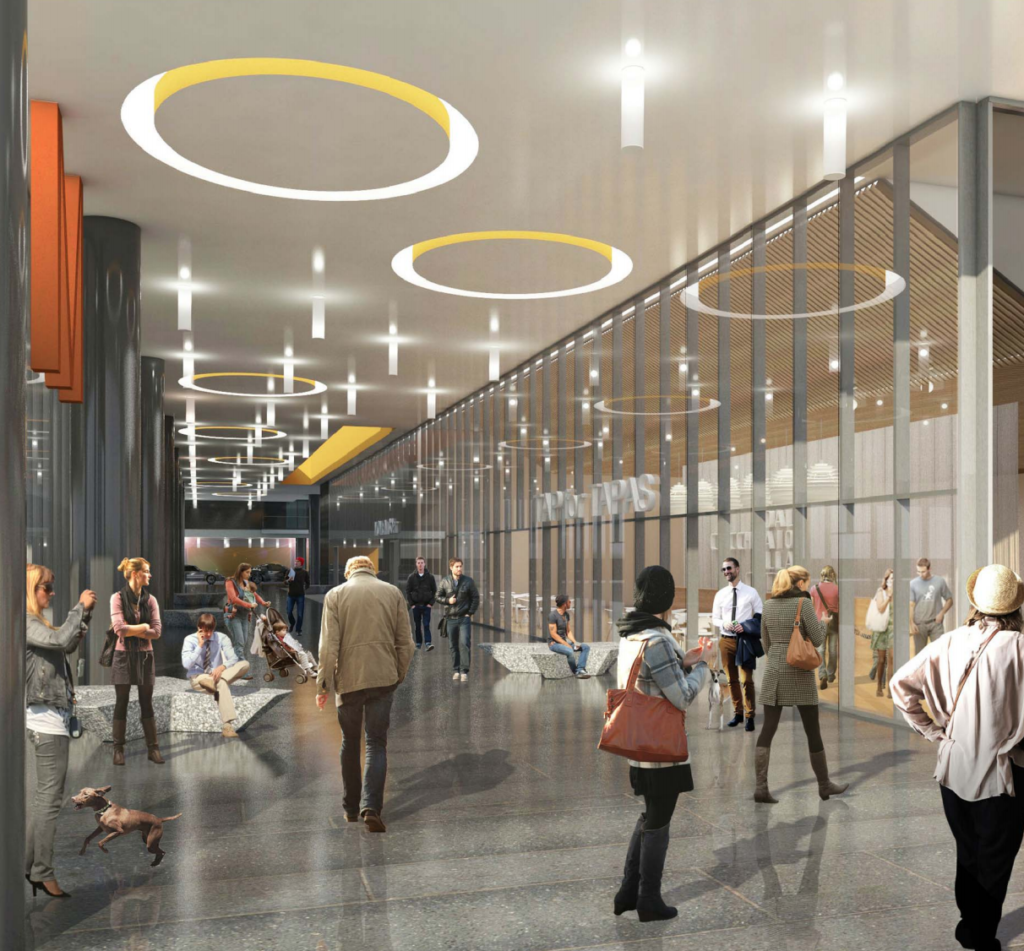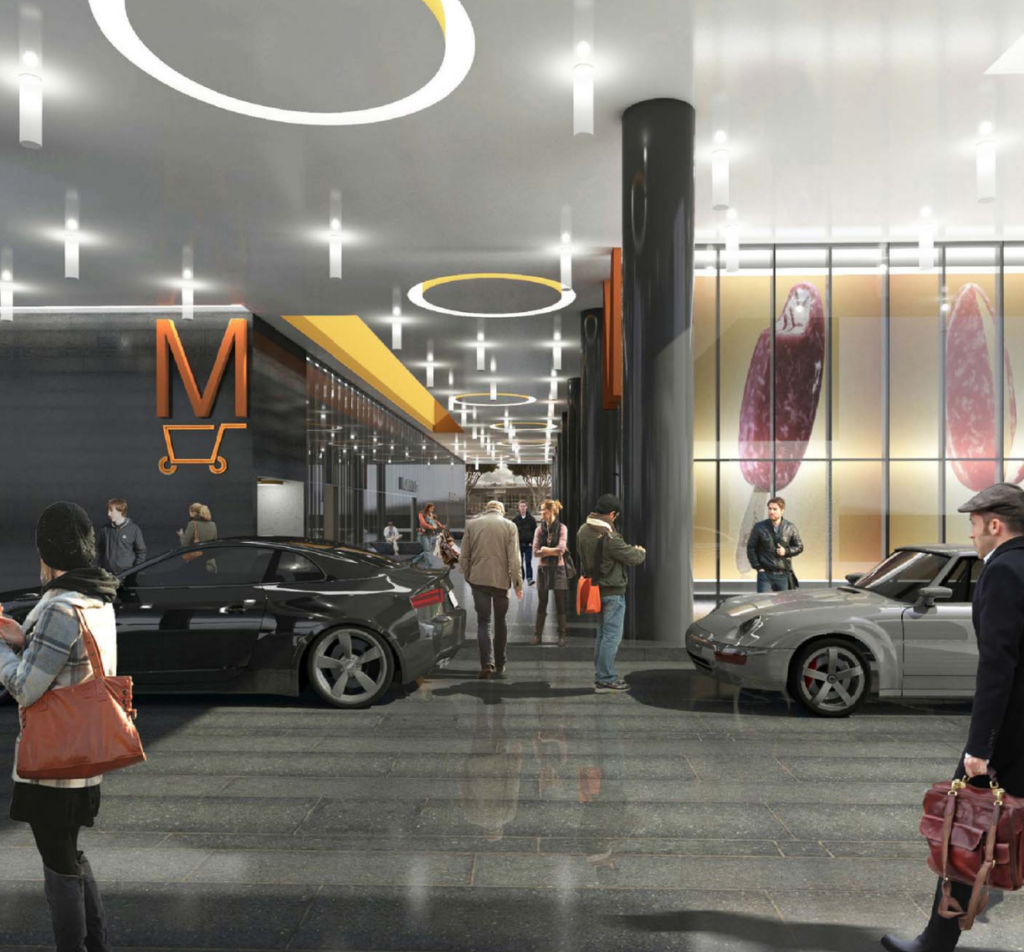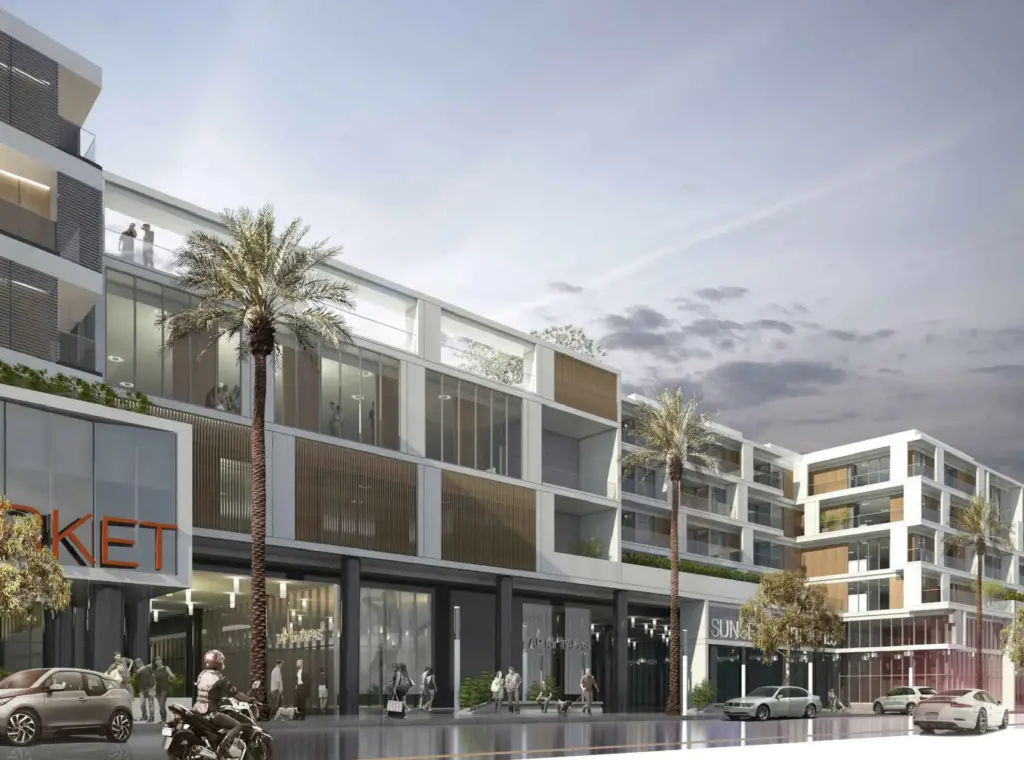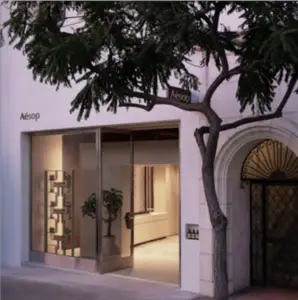A long-planned proposal for a 735-unit mixed-use apartment project in East Hollywood has made progress with the release of a draft environmental impact report from the city of Los Angeles this month.
Sign up now to get our Daily Breaking News Alerts
Malibu-based real estate company American Commercial Equities first submitted plans for the project, which would rise in place of the former Food4Less grocery story building at 5420 Sunset Boulevard, in 2017. The developer’s plans have remained largely the same since then, calling for four six-story buildings and up to about 96,000 square feet of commercial space, this month’s report shows.
The draft EIR shows that construction is anticipated to take about four years and finish in 2026. Public comments on the report will be received by the city until Monday, October 4.
The project would entail about 100,000 square feet of existing floor area to be demolished to make way for about 882,000 square feet of new construction, plans show. The development’s four mixed-use buildings would be organized around a north-south paseo and east-west driveway at the 6.75-acre project site.
The designs for 5420 Sunset are being led by Santa Monica-based firm VTBS Architects.
The planned unit mix calls for 251 studio apartments, 336 one-bedrooms, and 148 two-bedrooms, while amenities would include multiple terraces with swimming pools, spas, cabanas, multiple lounge and seating areas, fitness space, a dog park, and other features.
Plans show that a market could occupy nearly 60,000 of the total commercial space eyed for the proposed development. It would be located in the ground level of the structure planned for just southwest of the Sunset Boulevard and Serrano Avenue intersection.
The mixed-use community would also offer 1,419 vehicle parking spaces throughout the project site in two subterranean levels and one at-grade level, along with 548 bicycle spaces.








