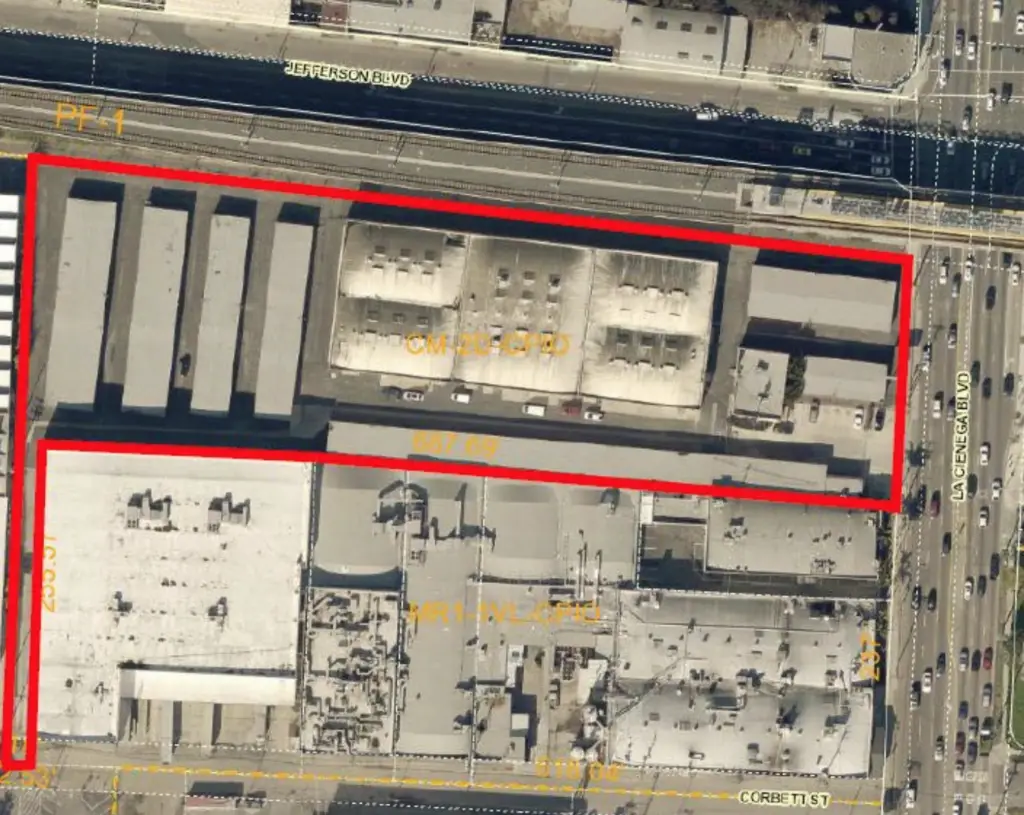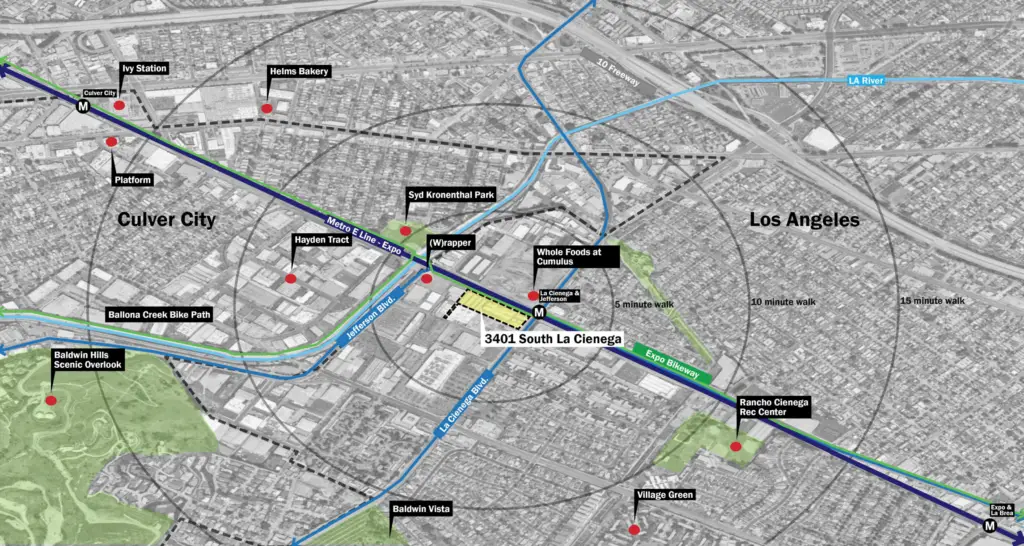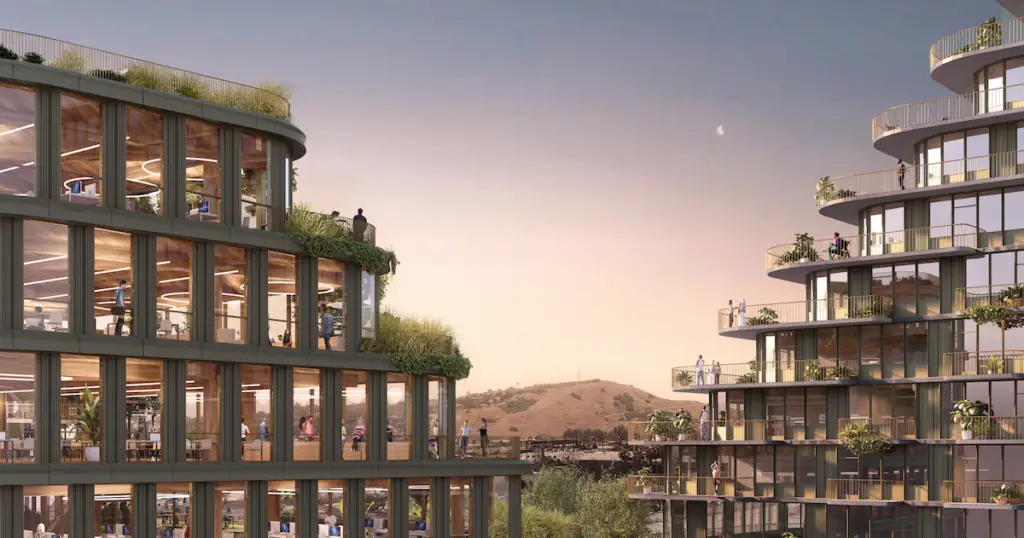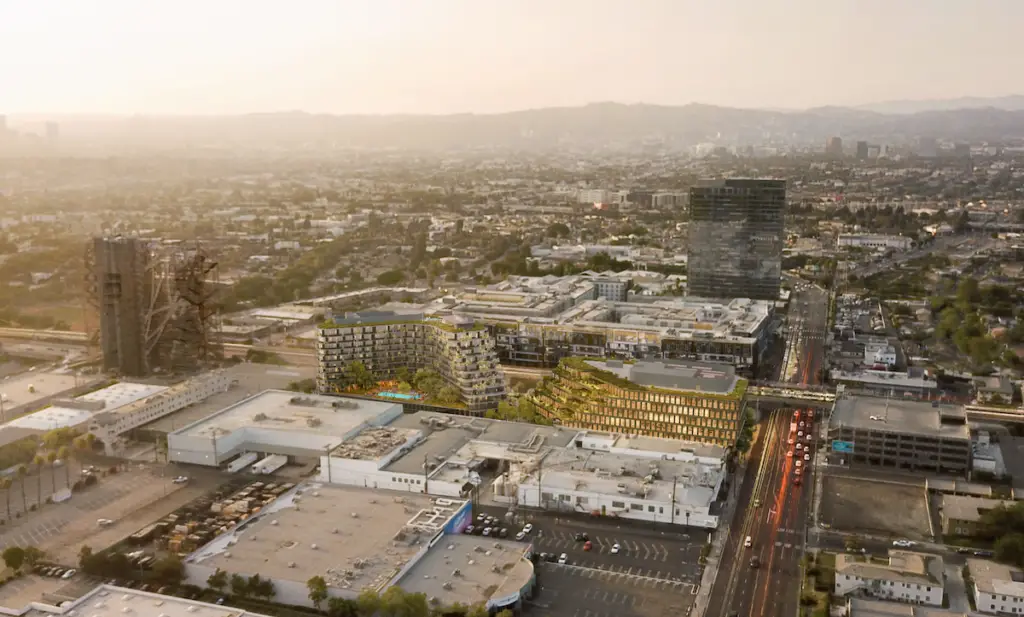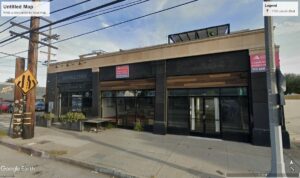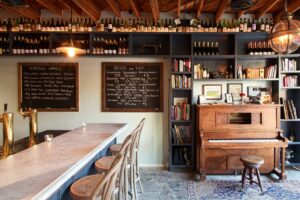Australia-based company Lendlease has filed application documents for its planned 260-unit mixed-use project at 3401 S. La Cienega Blvd., according to a planning case posted by the city of Los Angeles this week.
Sign up now to get our Daily Breaking News Alerts
The project would replace nine self-storage buildings on a 3.5-acre lot near the northwestern corner of the intersection of South La Cienega Boulevard and Corbett St. with two new buildings: one 13-story apartment building on the western side of the site and one six-story office and retail building on the eastern side.
In a partnership with Australian pension fund Aware Super, Lendlease acquired the project site late last year for $92 million. The real estate development and investment group expects an estimated end value for the project of $600 million, it said early this year.
“Placemaking is at the heart of our business and we are bringing that mindset and capability to LA at this highly-desirable location, which boasts close proximity to entertainment and technology giants HBO, Apple, Amazon and Sony, as well as multimodal transportation options,” Lendlease Americas Executive General Manager of West Coast Development Arden Hearing said in a statement at the time. “We have been a general contractor in LA for many years and are now eager to expand our investment and development operations in this critical market.”
Lendlease’s first LA project, 3401 S. La Cienega is being designed by New York-based architecture firm SHoP Architects, the developer announced last month. Designs call for the project’s mix of uses to “create an integrated urban village for residents and workplace tenants where one works, lives and plays, while also creating an authentic, connected place for the larger West Adams and Baldwin Hills communities,” the development team writes in newly posted application documents.
The project site is adjacent to the Metro E Line tracks along Jefferson Boulevard and the La Cienega / Jefferson Metro station, and it is nearby several other large mixed-use developments in the area between Culver City and West Adams, such as Carmel Partners‘ Cumulus District development across Jefferson Boulevard.
“The pedestrian focused plaza and seamless connections to the adjacent bike path and Metro Station celebrate multiple modes of transportation,” Lendlease Americas Senior Vice President of Development Ryan Burton said in a July statement. “The buildings will be supported by onsite parking, best-in-class amenities such as a private residential roof deck and more than 30,000 square feet of public open space, immediately adjacent to the La Cienega / Jefferson Metro station and across the street from Whole Foods.”
Plans include a Crossings Plaza area serving as a public gateway space at the northeastern corner of the property, along with a landscaped semi-public plaza near the center of the project named Cienega Square, planning documents show. In all, the project will offer about 34,000 square feet of publicly accessible ground-floor open space.
Lendlease is requesting approvals under the state’s density bonus law for a 35-percent increase in unit count in exchange for setting aside 22 units for very low-income households, which are defined as those at around 50 percent of area median income. Another seven units would be workforce housing reserved for households at 120 to 150 percent of area median income ($80,000 in Los Angeles County in 2021), plans show.
The development’s roughly 150-foot-tall apartment tower would include 26 studios, 143 one-bedrooms, 78 two-bedrooms, and 13 three-bedrooms, along with a list of amenities that may include a lounge space, swimming pool, gaming area, and rooftop terrace, among other features, plans show.
To the east, the project’s commercial building would contain 227,543 square feet of office space and 2,869 square feet of retail that would most likely hold a food-and-beverage occupant, according to application documents.
The development as a whole would provide 785 automobile parking spaces primarily in two levels of underground parking, as well as 145 bicycle spaces.
Also involved in the development plans is Los Angeles-based landscape architect RELM.
Lendlease said last month that it expects to start delivering the South La Cienega Boulevard project in 2023 and have it fully completed in 2025.
