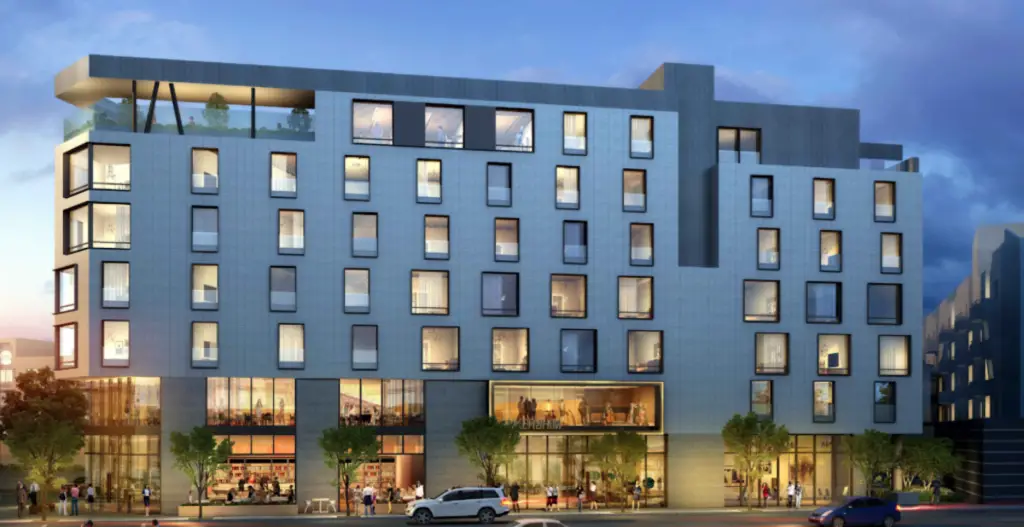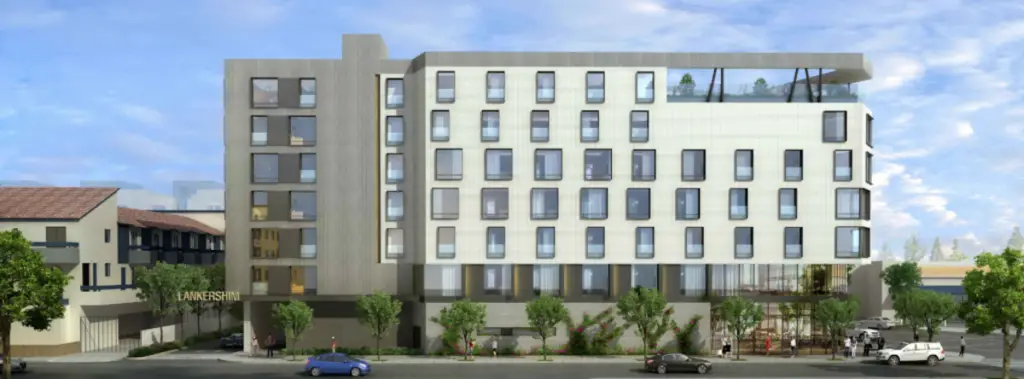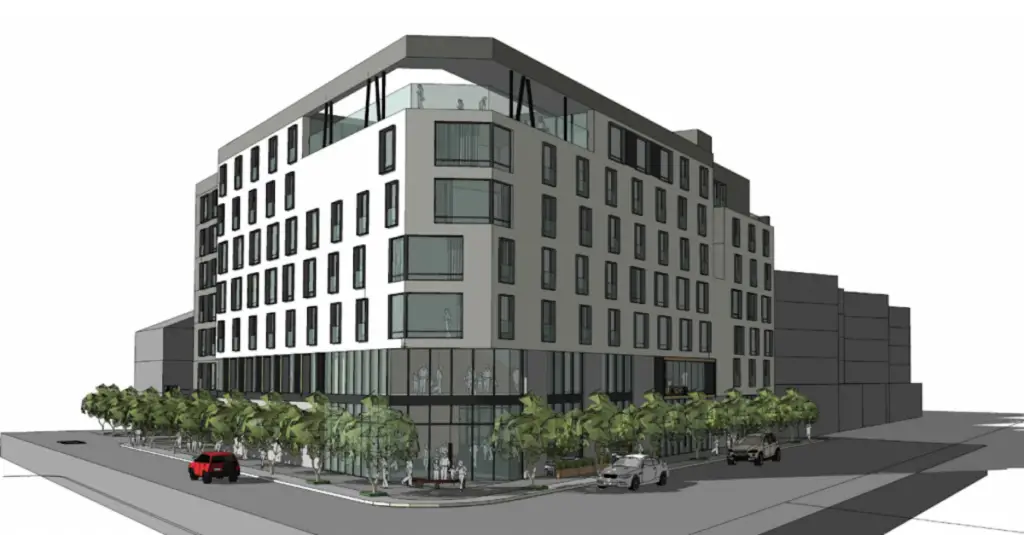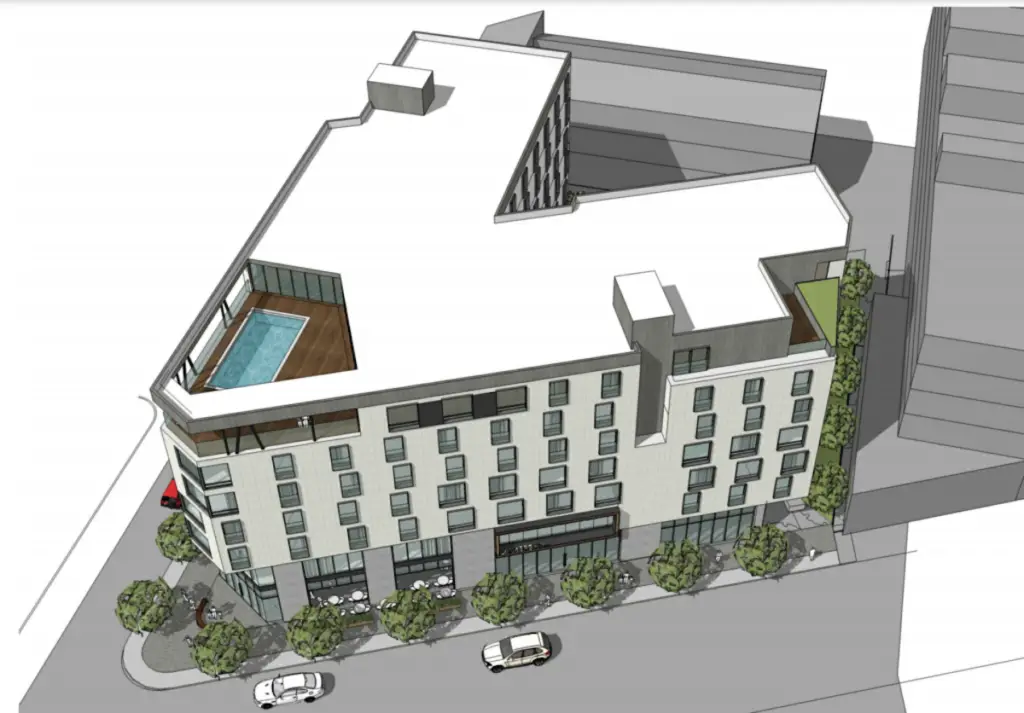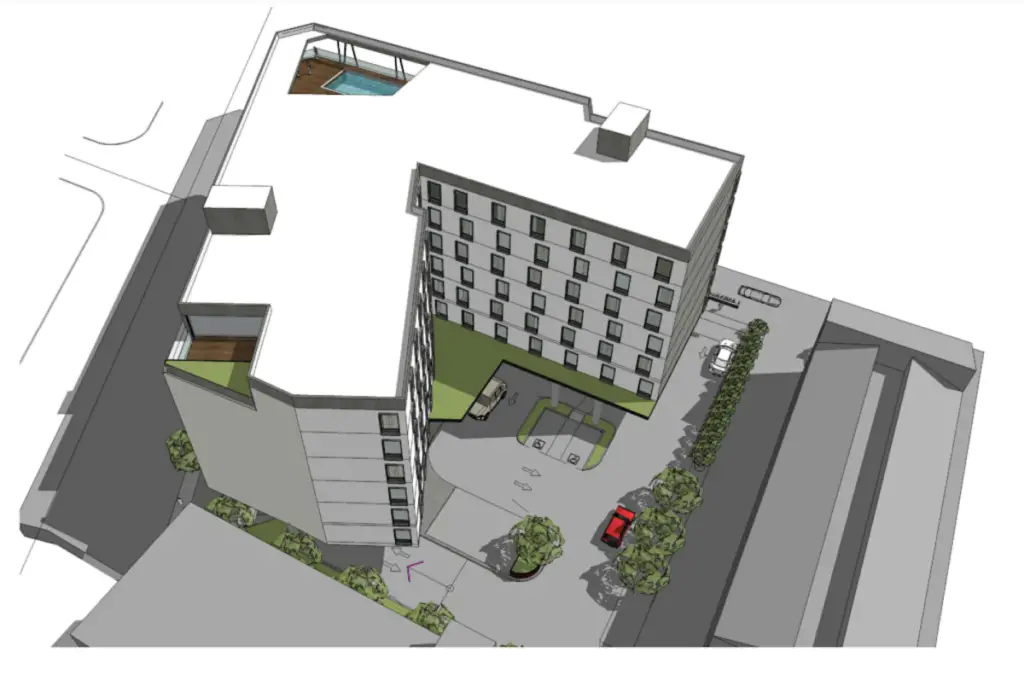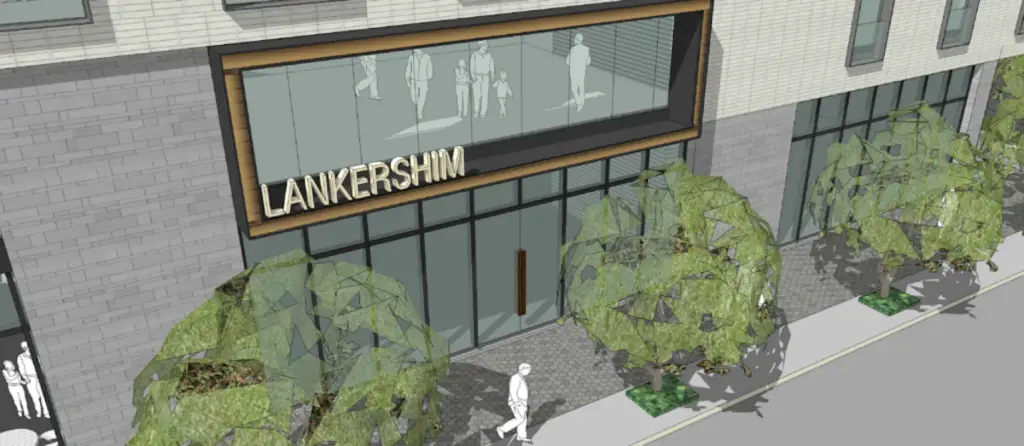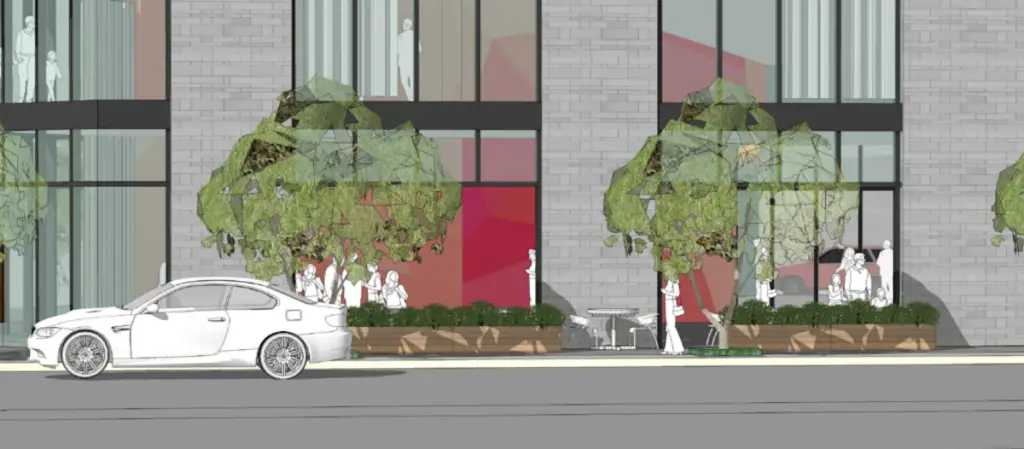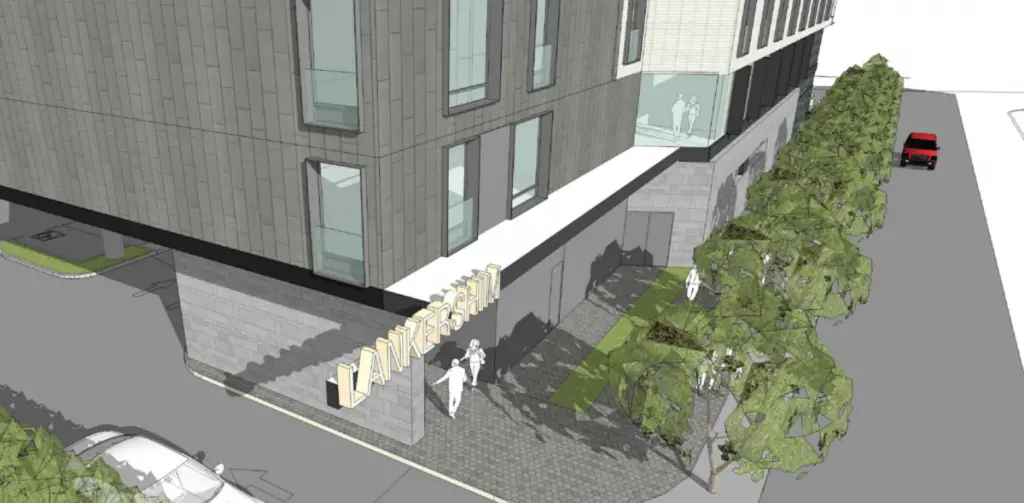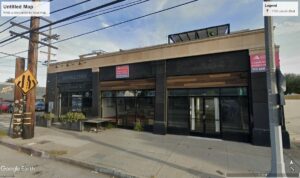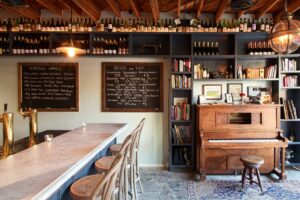The Los Angeles City Planning Commission on Thursday will review plans for a seven-story hotel development in the NoHo Arts District, according to its meeting agenda for this week.
Sign up now to get our Daily Breaking News Alerts
The proposed project is being led by Napa Industries LLC and would rise from a roughly half-acre site at 5041 – 5057 Lankershim Boulevard and 11121 Hesby Street, replacing a pair of single-story commercial buildings and a parking lot, planning documents show. The developer had proposals for 158 and also 171 guest rooms as part of the project, but planning staff recommend that commissioners deny a request for a density increase above the base density of 125 rooms.
Designed by project architect AXIS/GFA Architecture + Design, plans call for an approximately 88-foot-tall, 110,000-square-foot building with a restaurant and other features on the ground floor, hotel rooms on floors two through six, and a seventh floor with amenities including a fitness room, pool, and another restaurant.
“The pedestrian-oriented design of the proposed mixed-use hotel project combined with its proximity to existing public transit will support increased pedestrian activity, as well as shopping and dining in the surrounding area.” planning documents for the proposed project, which is named Lankershim Hotel, read.
The planned development would provide 85 automobile parking spaces on the ground floor and within one level of subterranean parking, along with space for 48 bicycles, according to the latest plans. Vehicular access would be provided from a public alley with an entrance from Hesby Street.
In their review of the Lankershim Hotel plans last year, the NoHo Neighborhood Council voted to not support the hotel plans.
The developer owns three of the four parcels composing the project site, and it is in escrow to purchase the fourth, which is at 11121 Hesby St., from The JWR Living Trust, according to application filings.
Also involved in designs is landscape architect Orange Street Studio.

