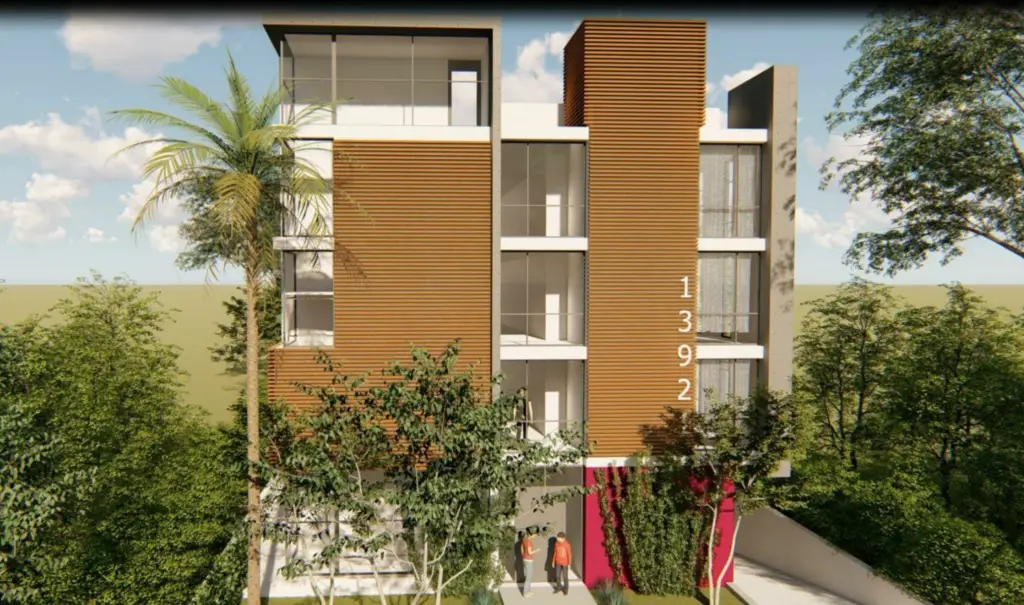The Los Angeles Planning Commission on Thursday will vote on plans for a four-story, 15-unit apartment project near the edges of the Van Nuys and Valley Glen neighborhoods, its meeting agenda shows.
Sign up now to get our Daily Breaking News Alerts
The project would rise at 13921 – 13923 Vanowen Street and is being led by project applicant Vanowen Terrace LLC, a company managed by Thrifty Tree Service President Dave Aviram, according to state business filings. The development would replace one single-family dwelling and one triplex.
Plans call for an approximately 46-foot-tall, 17,000-square-foot apartment building with 14 two-bedrooms and one three-bedroom over 16 below-grade automobile parking spaces. The developer would reserve two units for very low-income households and is requesting a 57.6 percent density bonus (of 6 units) and roughly 10-foot height increase to the proposed 46 feet, plans show.
Amenities would include an approximately 2,000-square-foot rooftop common open space area, a rear yard, a swimming pool and kids pool, and a jacuzzi, according to application documents.
The project representative for the proposed development, which received Van Nuys Neighborhood Council support in October, is Luke Tarr of architecture firm Apel Design Inc.
“The apartment building will bring more appropriately priced housing to Van Nuys,” then-present of the Van Nuys Neighborhood Council Sam Woolf wrote to the city in the fall. “We thought Mr. Tarr gave a professional presentation—and that Van Nuys was comfortable with this project going on to completion.”
Though the city received several emails in opposition to the project over complaints about height and concerns about traffic congestion, the city’s planning staff have recommended commissioners approve the project this week.






No no no , this should not be allowed to be built. First let’s look at the advantages of this building. There are none. This will not help with the housing shortage. Two of the apts for low income family, are you kidding. 1/3 should be for low income. Why does the building need to be this tall. No reason, this project should be stopped. The city council never does anything to benefit the people in the city they represent. They don’t ask John Q. Public. Stop speaking for us!!!