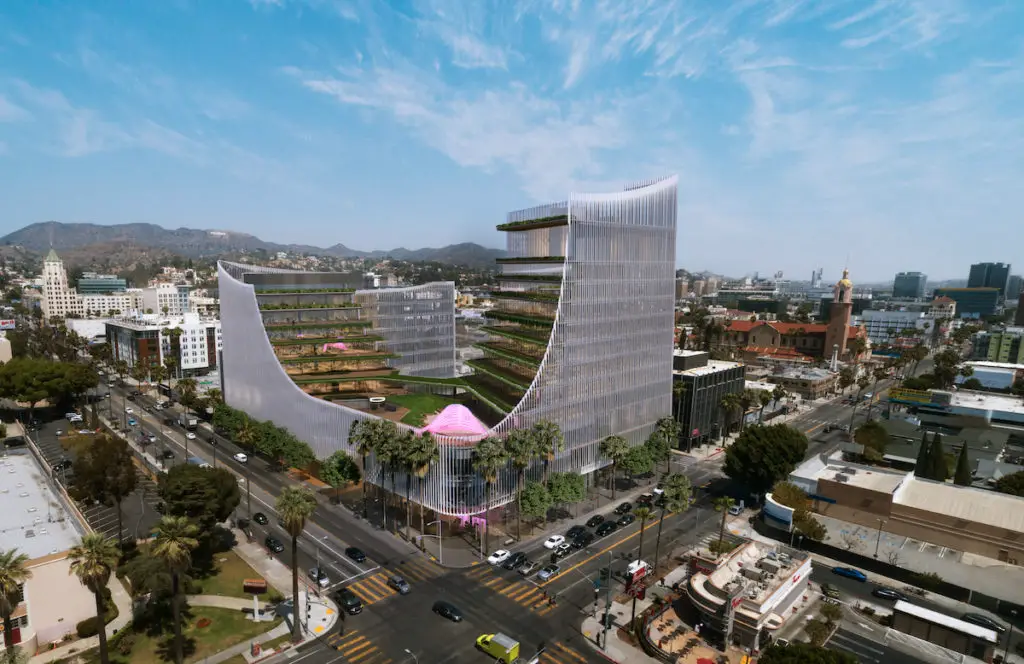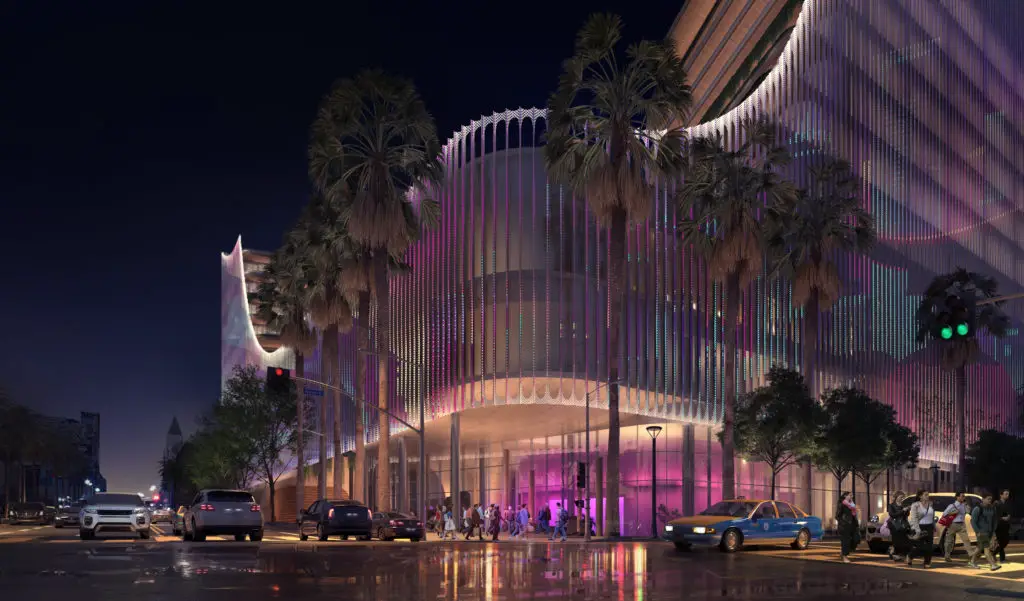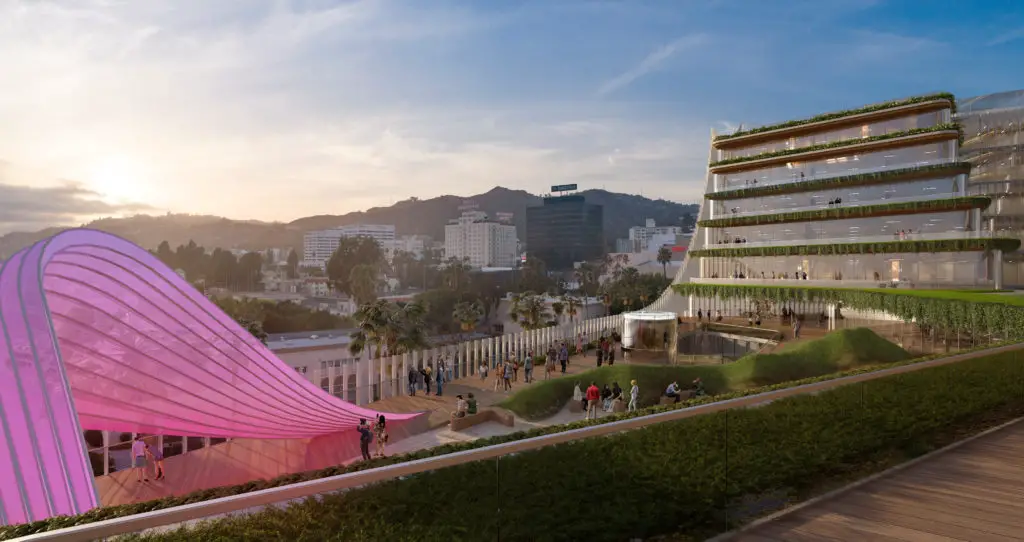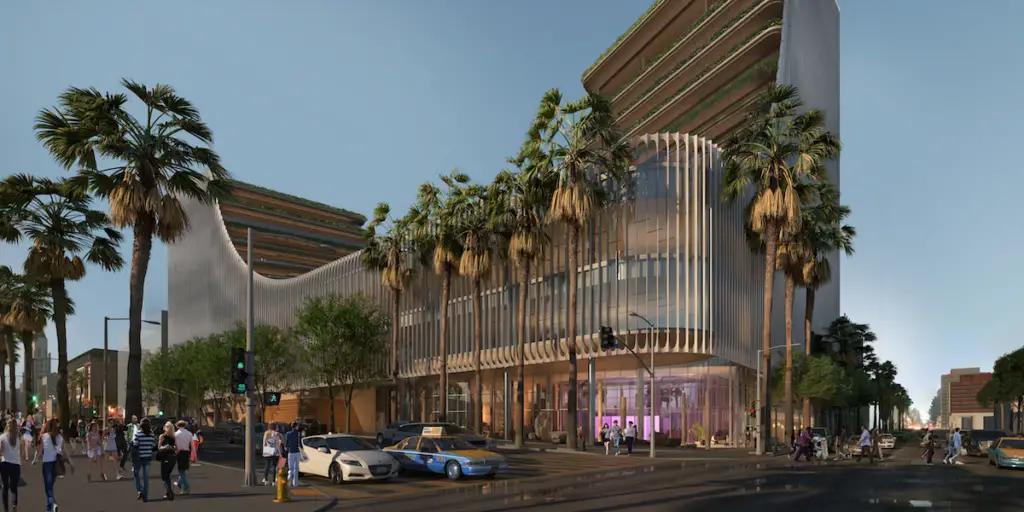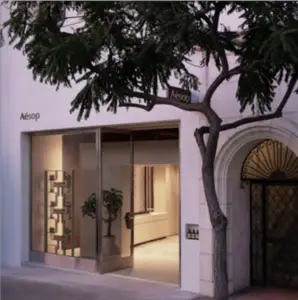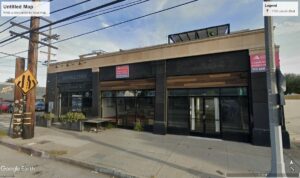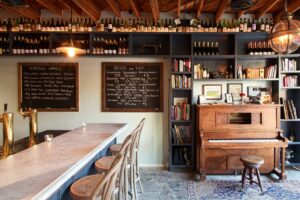Newly posted application documents give a new perspective on plans by CMNTY Culture for a 13-story, approximately 500,000-square-foot office and production studio development in Hollywood.
Sign up now to get our Daily Breaking News Alerts
Designed by HKS Architects, plans call for two interconnected towers reaching 10 and 13 stories and combining to hold about 430,000 square feet of creative office space, 66,000 square feet of recording and production studio space, and 5,330 square feet of retail and restaurant space. The proposed project would replace four non-residential buildings on a 2-acre site at the northeastern corner of the North Highland Avenue and Sunset Boulevard intersection.
Led by eight-time Grammy-winner and businessman Philip Lawrence, CMNTY Culture first announced plans for the project, which would be named CMNTY Culture Campus, last month, describing it as a “first-of-its-kind” development.
“Not only will the Project contribute to the revitalization of Hollywood with modern entertainment-focused uses through the redevelopment of underutilized property, but it will also bring much needed, new services, offices and media support spaces to the community,” application documents read.
“The Project would seek both to retain existing local industry-leading companies in Hollywood and attract new pioneers and employers in the entertainment and media industries to the Project Site by providing a world class recording studio venue and offices in the heart of Hollywood.”
Other features in project plans include a 3,310-square-foot, 120-seat lecture hall, a 15,850-square-foot outdoor space and performance event terrace, and 1,000 automobile parking spaces provided in a six-level underground parking garage. Plans also call for space for 388 bicycles.
The proposed project would reach a maximum height of 270 feet, plans show.
