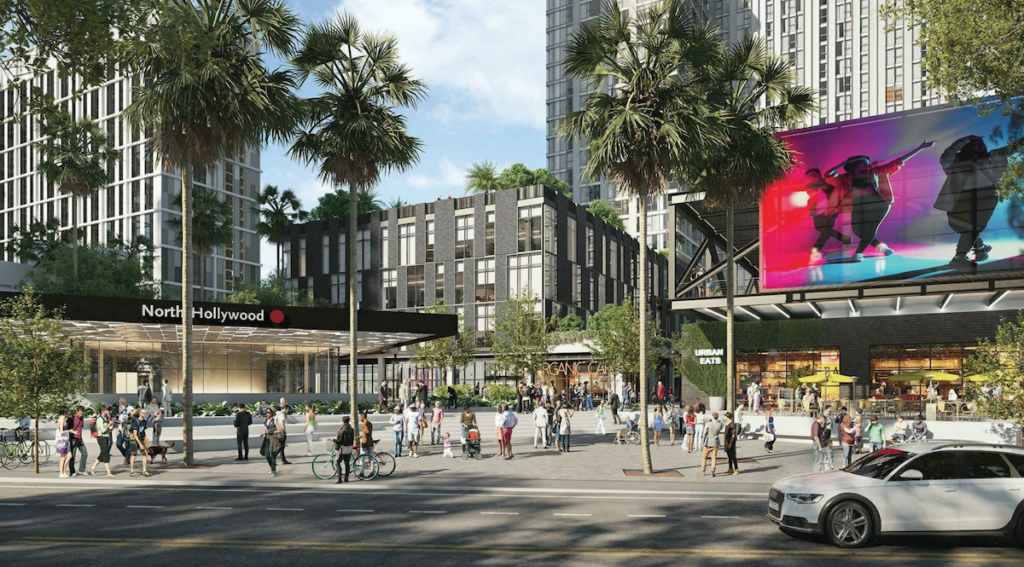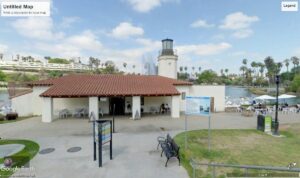The Los Angeles planning department on Thursday released a draft environmental impact report on District NoHo, a planned 1,527-unit, roughly 2.2 million-square-foot mixed-use development around the North Hollywood station.
Sign up now to get our Daily Breaking News Alerts
Led by developer Trammell Crow Company and subsidiary High Street Residential, the proposed development is on track to start construction this year, beginning an anticipated multiphase construction timeline lasting until 2037, according to this month’s report. The report’s release is being followed by a 45-day public review period, with subsequent steps involving securing city entitlements and Metro Board approval.
Project plans call for an array of buildings ranging from one to 28 stories and spread across four project sites generally north, west, and south of the intersection between Lankershim and South Chandler Boulevards. The planned development would replace almost 50,000 square feet of existing industrial and warehouse uses, as well as parking lot space, and it also involves transit infrastructure improvements for the terminus of Metro’s B (Red) Line and G (Orange) Line, among other infrastructure upgrades.
Designs are being steered by architecture firms Gensler, HKS Architects, KFA Architecture, and RELM, plans show.
In all, designs include plans for 1,216 market-rate apartments, 311 below-market-rate apartments, up to 580,374 square feet of office space, and up to 105,125 square feet of retail and restaurant uses. Plans also call for about 211,000 square feet of open space, including three publicly accessible plazas totaling about 2 acres and named Promenade, Transit Square, and NoHo Square.
The project would also provide 3,313 vehicle parking spaces and up to 1,158 bicycle spaces, along with residential amenities such as pools, outdoor dining areas, and landscaped park spaces.
The historic Lankershim Depot building at the northwestern corner of the intersection of Lankershim and South Chandler Boulevards would be retained and relocated under current project plans, according to this month’s report.
Joint development plans for the approximately 16-acre, multi-parcel Metro-owned site go back to 2016.











