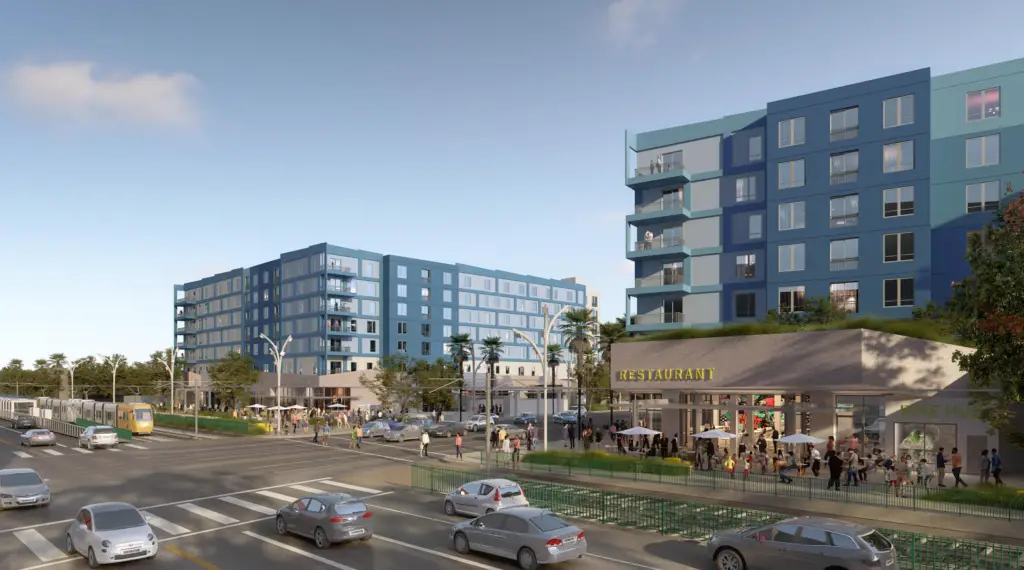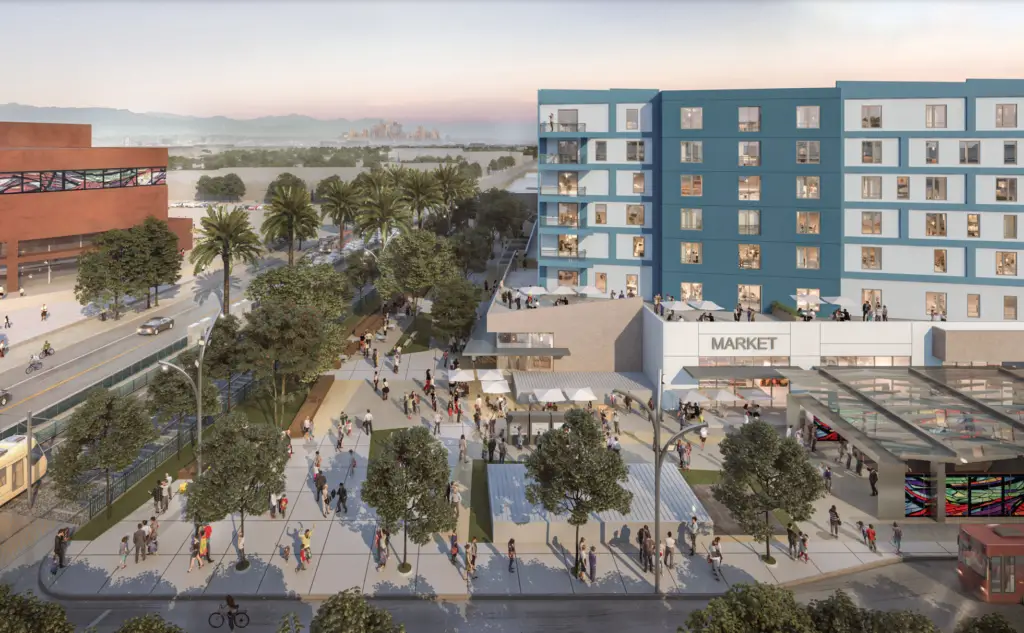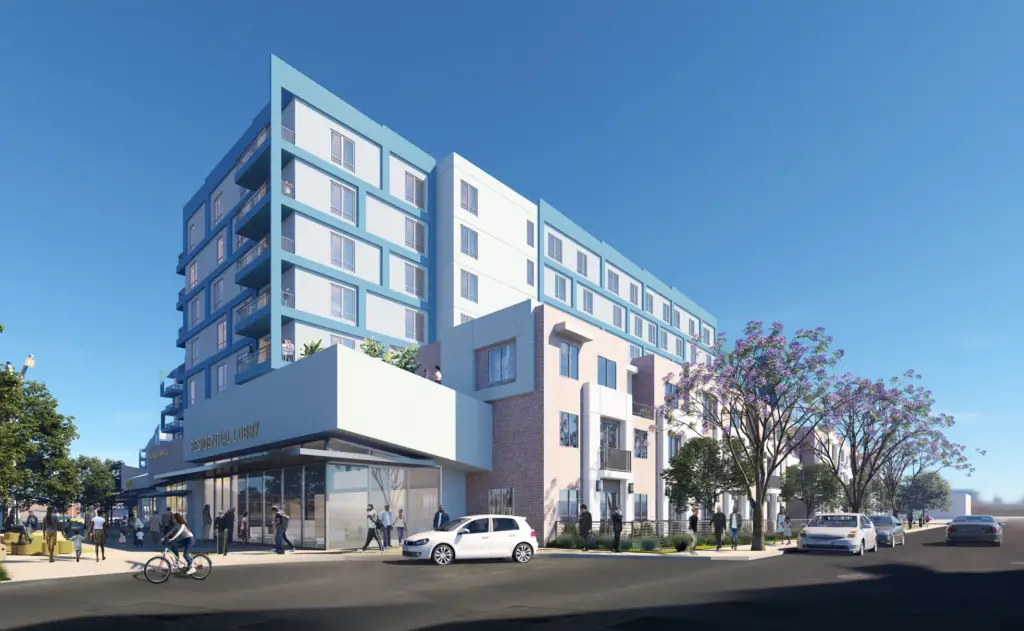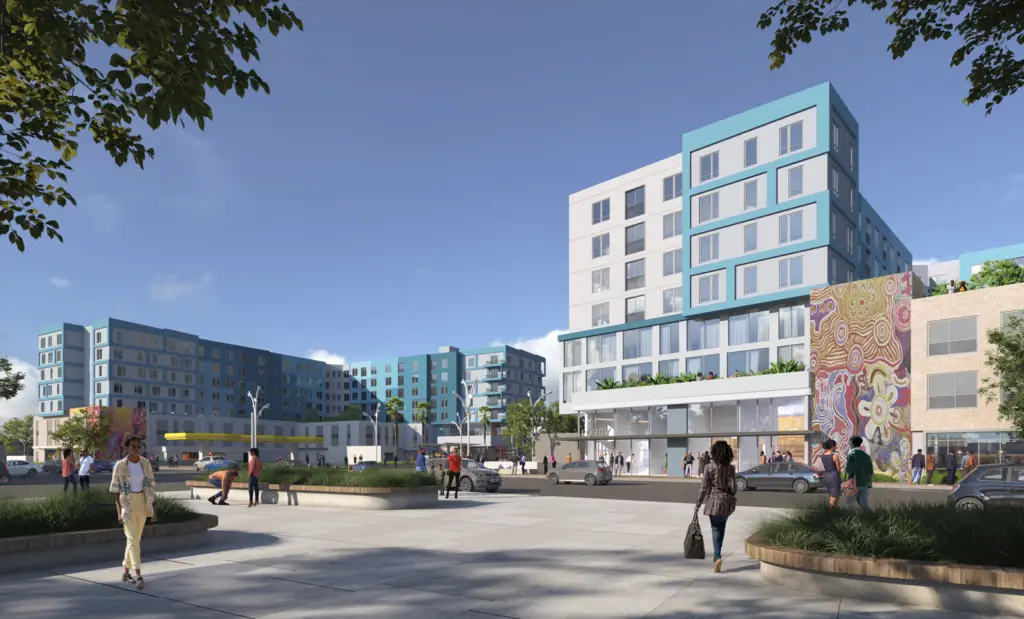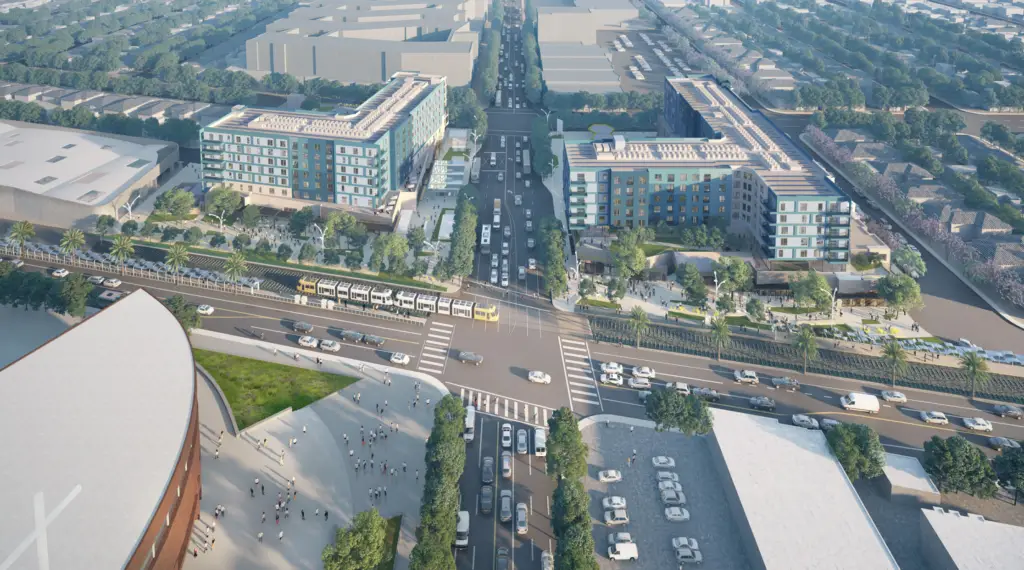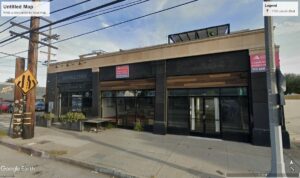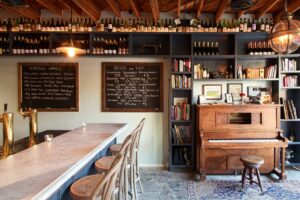The Los Angeles City Planning Commission on Thursday will review plans for Crenshaw Crossing, a 401-unit mixed-use proposal for just south of the Expo/Crenshaw Metro station, according to its meeting agenda.
Sign up now to get our Daily Breaking News Alerts
The project is being led by developer Watt Companies and also involves national commercial real estate investment company The Richman Group, West Angeles Community Development Corporation, and the project site owners: Los Angeles County and Metro.
Planning commissioners’ vote on the project this week will follow approvals given by LA City Council to the Sustainable Communities Environmental Assessment for the project in a vote in October. They also come after the development team introduced design changes – including a new color scheme – for the proposed development, planning commission agenda materials show.
Plans call for a pair of eight-story mixed-use buildings at the southwestern and southeastern corners of the intersection of Exposition and Crenshaw Boulevards. Of the planned 401 residential units, 61 would be reserved for very low-income households, while another 20 would be set aside for either more very low-income households or low-income households, plans show.
The building to the west would replace a one-story office building and provide 225 residential units, about 7,500 square feet of ground-floor commercial uses, and 22,380 square feet of open space including an outdoor plaza, amenity decks, and indoor recreation rooms.
East of Crenshaw Boulevard, another eight-story building would hold 176 units and 30,300 square feet of commercial space, including a 22,277-square-foot grocery store, plans show. That portion of the project would also offer 17,900 square feet of usable open space.
Designs for the project are being led by Belzberg Architects and SVA Architects and also call for an approximately 14,626-square-foot public pedestrian paseo along the northern edge of the project site, with landscaped amenities along the Metro E Line.
RELM is listed as the landscape architect for Crenshaw Crossing.
The new development would provide 225 residential parking spaces for its western portion and 176 residential parking spaces for its eastern portion.
Planning staff recommend approval for the project, according to agenda materials.
