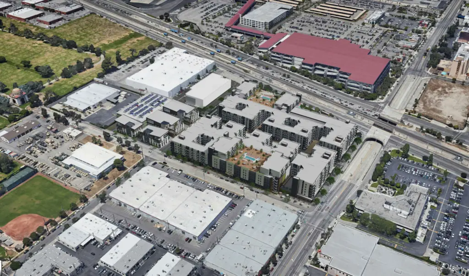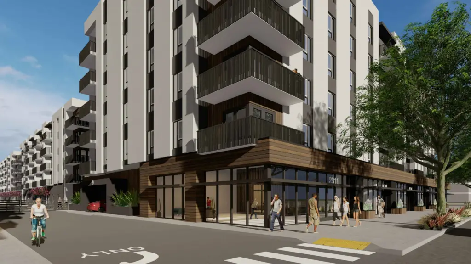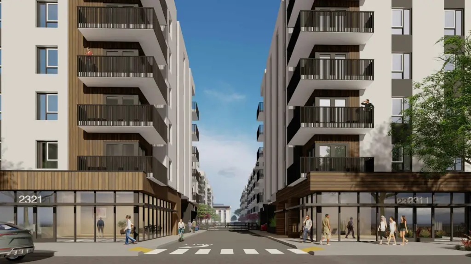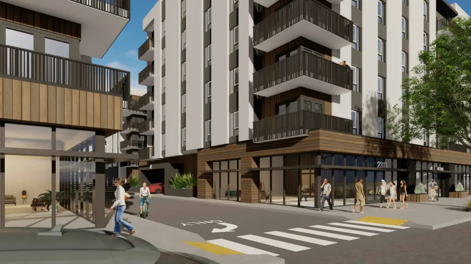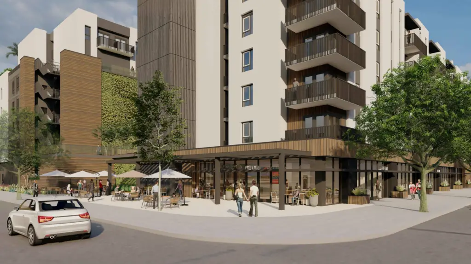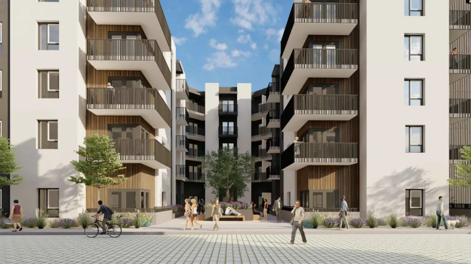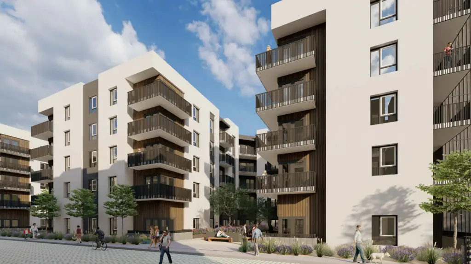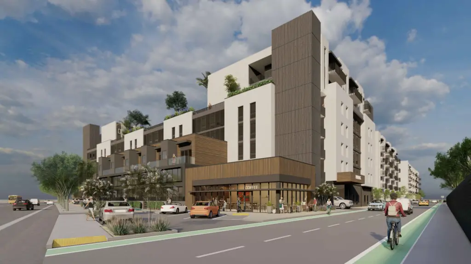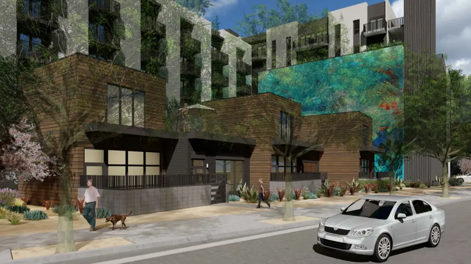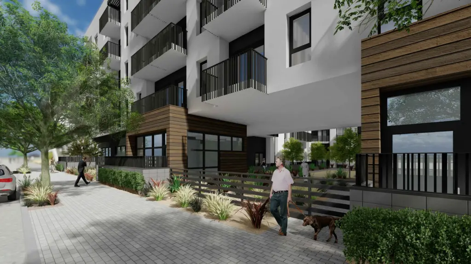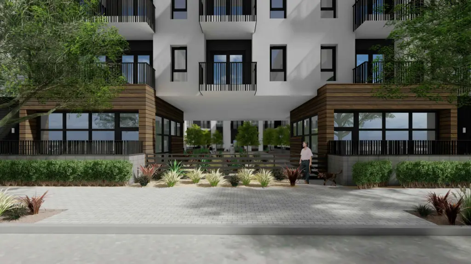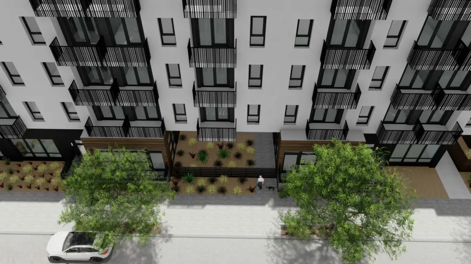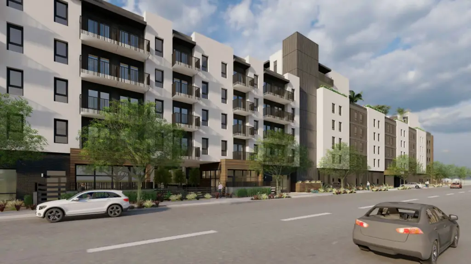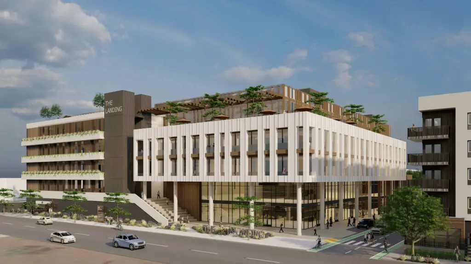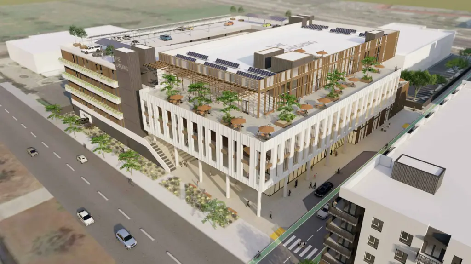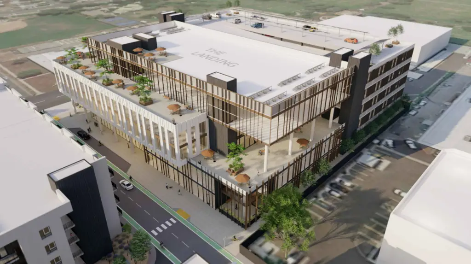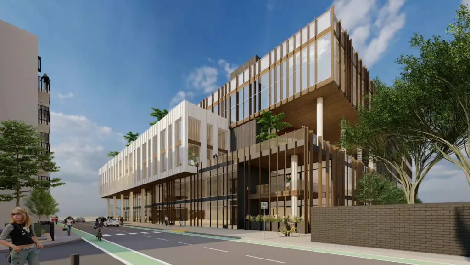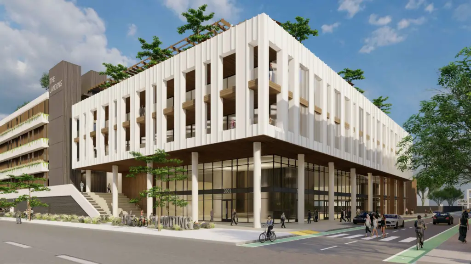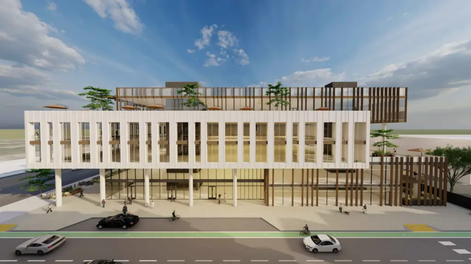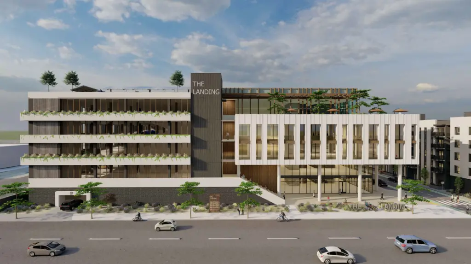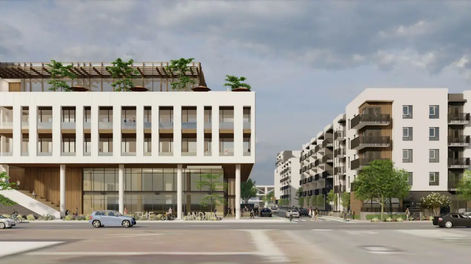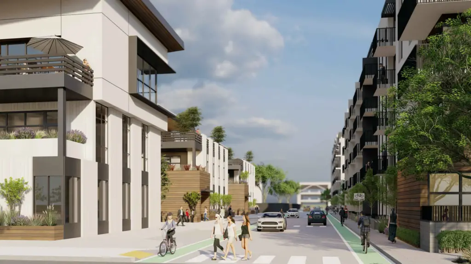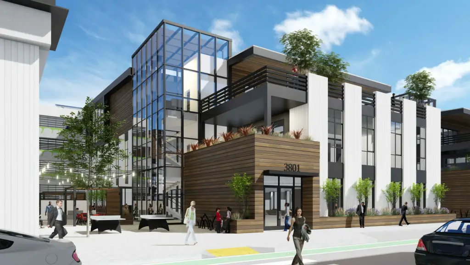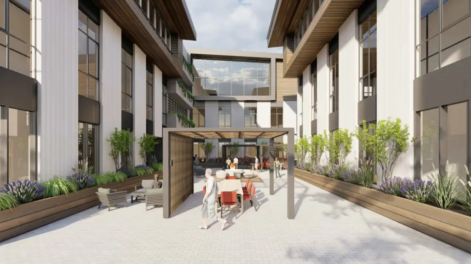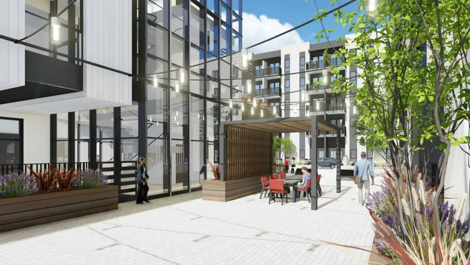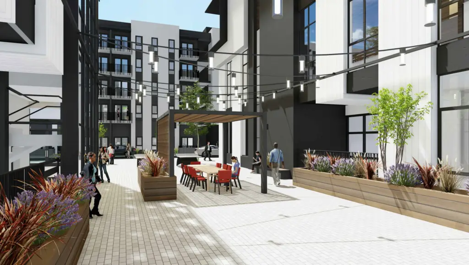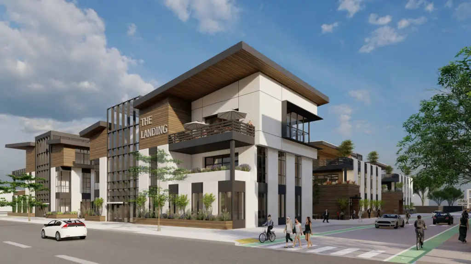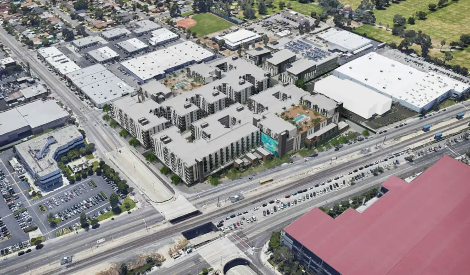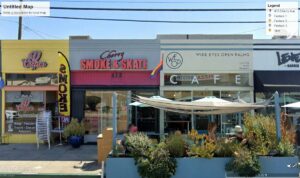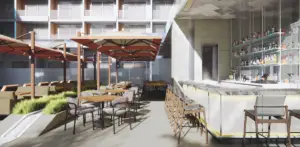A Fry’s Electronics store building and surface parking lot just south of Burbank’s Hollywood Burbank Airport would give way to an 862-unit mixed-use project with more than 150,000 square feet of office space under a development proposal by Los Angeles-based LaTerra Development.
Sign up now to get our Daily Breaking News Alerts
According to a new draft Sustainable Communities Environmental Assessment, construction at the project site of 2311 N. Hollywood Way could begin as soon as next July and finish by the end of 2025. The project was presented in a Development Review Community meeting last month and will have to go before the city of Burbank Planning Board to receive approvals.
Named Burbank Aero Crossings, the proposed development would hold 334 studio apartments, 364 one-bedrooms, 138 two-bedrooms, and 26 three-bedrooms split roughly evenly between two seven-story buildings oriented east to west between Vanowen Street to the north and Valhalla Drive to the south. LaTerra Development plans on setting aside 8o units, or about 13 percent of the project’s base density, for very low-income households, according to planning documents.
The project’s office space would be in a five-story office building near the western edge of the roughly 10.5-acre project site, west of the residential building along Valhalla Drive.
The Burbank project plans also call for almost 10,000 square feet of retail space split between the southern of the two residential buildings, which would offer 8,200 square feet of retail, and one 1,500-square-foot freestanding retail building off of Vanowen Street, plans show.
The architect for the project is shown as Los Angeles-based firm Urban Architecture Lab.
Plans also call for about 82,000 square feet of common open space, including two residential pool decks, along with more than 1,400 parking spaces to serve the development’s variety of uses.
