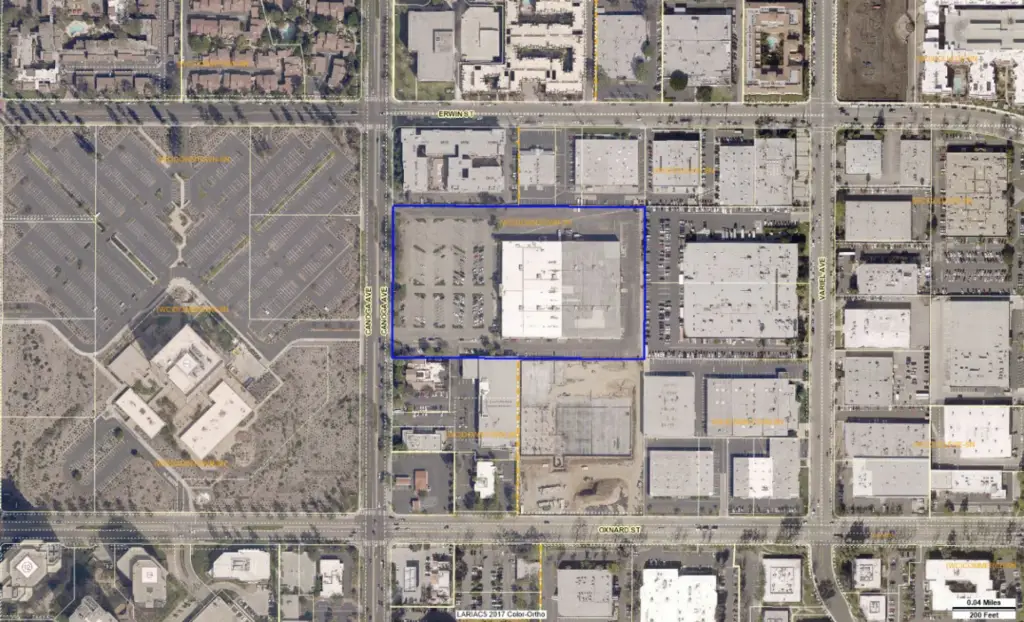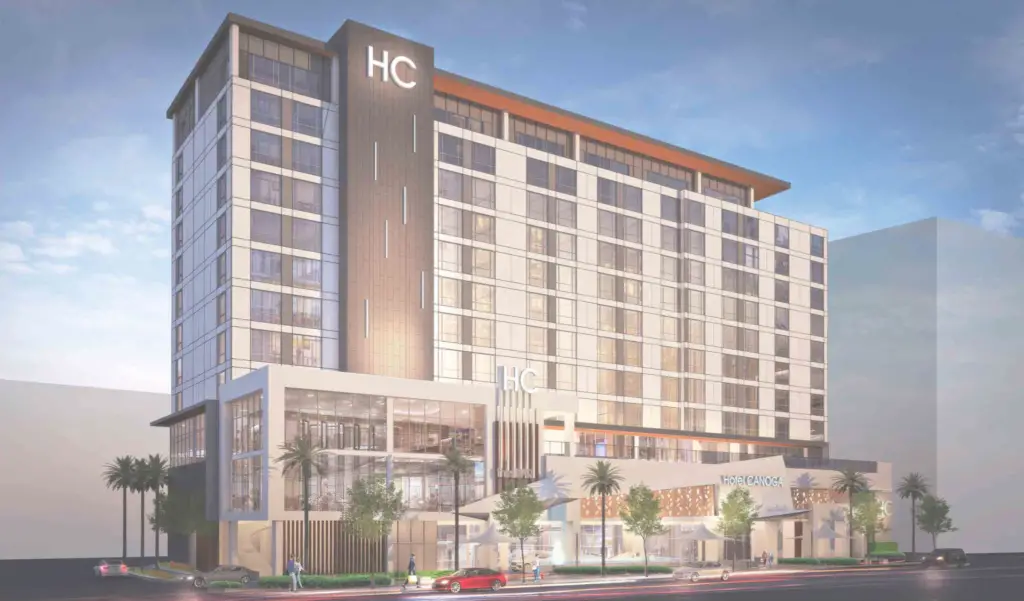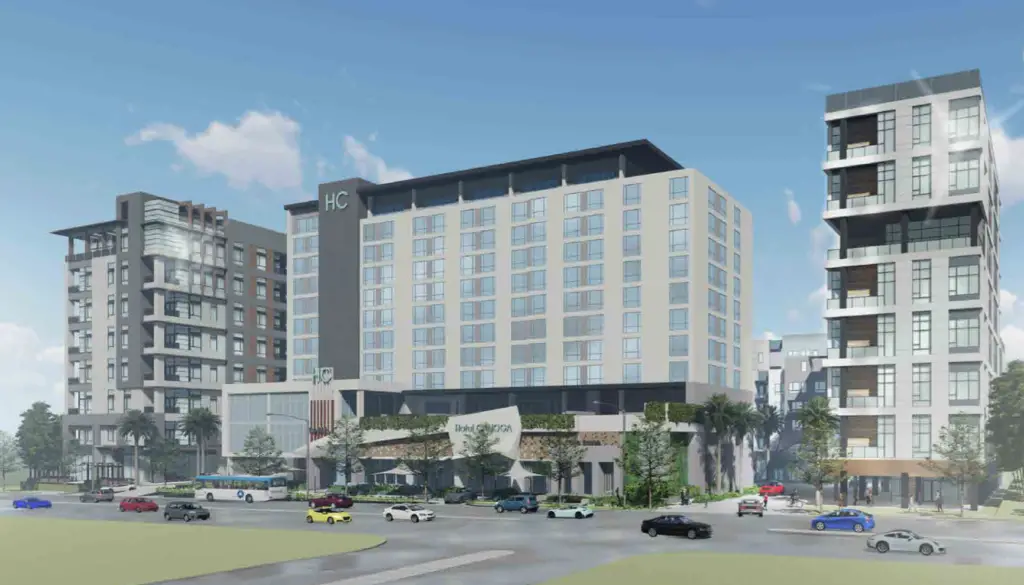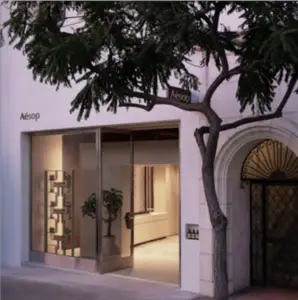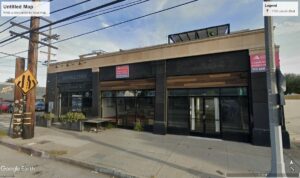The land use committee for the Woodland Hills Warner Center Neighborhood Council on Thursday will review plans for District at Warner Center, a 1.15 million-square-foot, 880-unit mixed-use project, the committee’s Thursday evening meeting agenda shows. Behind the project is Kaplan Cos., a Houston-based multifamily investment and development company with an office in Irvine.
Sign up now to get our Daily Breaking News Alerts
Proposed for 6100 Canoga Ave., the project would develop upon a site that currently holds a Fry’s Electronics retail location. Plans call for demolishing that existing structure and surface parking lot to make way for two eight-story mixed-use buildings, each with about 440 units and about 720 parking spaces, along with a 12-story, 204-key hotel.
In all, Kaplan Cos. is proposing 56 studios, 556 one-bedrooms, and 268 two-bedrooms, with 342 of the 880 units being work-live units.
The Warner Center project would be constructed in phases and take an estimated 48 months to deliver from the start of construction. Phase 1 entails demolition and the construction of Building 2, which is located on the northern half of the site and would rise to a maximum height of about 150 feet. Phase 2 includes Building 1, which is slated for the southern half of the site and designed to rise to a height of 136 feet. Finally, the third-phase hotel would be constructed at the center of the site and front Canoga Avenue.
District at Warner Center also calls for 143,419 square feet of open space, including almost 60,000 square feet of publicly accessible open space in a Dutch-style pedestrian “woonerf” going through the project center. Non-residential features along and near the pedestrian-friendly woonerf street would include a 2,100-square-foot ground-floor retail space the developer anticipates holding a boutique neighborhood corner market.
Within the Warner Center 2035 Specific Plan area, the mixed-use project would construct a connection through its boundaries between Canoga Avenue to the existing open space at 21221 Oxnard St. provided by the Vela on Ox mixed-use development. In all, designs call for 1,573 on-site parking spaces and 445 bicycle spaces.
Kaplan Cos., which county records show acquired the 384,449-square-foot project site through an affiliate last year for $48 million, is joined by project architect Architects Orange and MJS Landscape Architecture. Land use law firm Armbruster Goldsmith & Delvac is shown as the project representative for District at Warner Center.
