The Los Angeles planning department has received plans for a new three-story office building just north of Melrose Avenue, according to a planning case opened this month. The applicant behind the proposed development is Robert Herscu, founder and CEO of office development company HQ Development, plans show.
Sign up now to get our Daily Breaking News Alerts
The project would rise at 711 – 723 Lillian Way and take the name Lillian Office, application materials show. Plans call for an approximately 30,000-square-foot building rising to a maximum height of 55 feet. It is being designed by Culver City-based architecture firm Shubin Donaldson.
The applicant is requesting a general plan amendment from “Medium Residential” to “Commercial Manufacturing” for the roughly half-acre project site, which currently holds surface parking.
“The Hollywood Media District area has become an important hub of studio, production, and other entertainment-related uses, and there is not currently adequate creative office space to meet the industry demand,” the development team, which includes consulting company Alchemy Planning + Land Use, writes in application filings.
“The present GPA-ZC request and creative office Project would help to meet the industry demand and support the health and growth of entertainment-related uses in Hollywood.”
Designs call for the building’s main entrance to be located in the middle of the project, with access granted from the sidewalk along Lillian Way. The project would also include landscaped side yards at its northerly and southerly ends, as well as common open space in a rear yard and on the roof.
The development would also provide 80 automobile parking spaces in one ground-floor level and two underground parking levels.
“The architectural story of the proposed project is thoughtfully designed and internally cohesive,” the development team writes.
“The material variety and color selection are designed to break up the massing and suggest smaller forms while creating a visual rhythm set that appears purposeful and pleasing. The dramatic material change between the façade and the large windows serves to imply smaller massing and identity.”
The three parcels making up the project site were acquired by affiliates of HQ Development through a series of transactions in 2015 and 2016 totaling roughly $5.5 million, according to Los Angeles County property records.
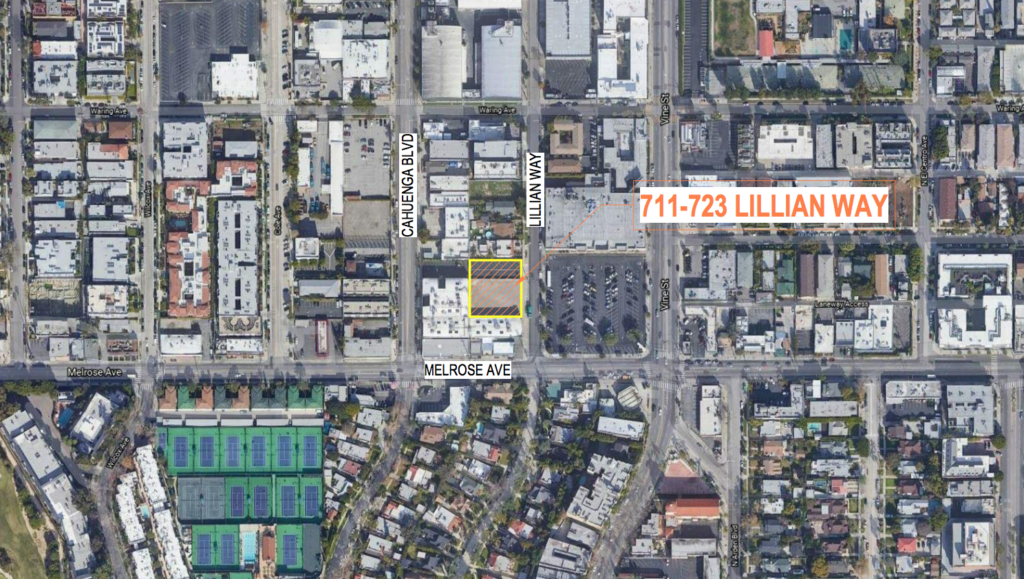
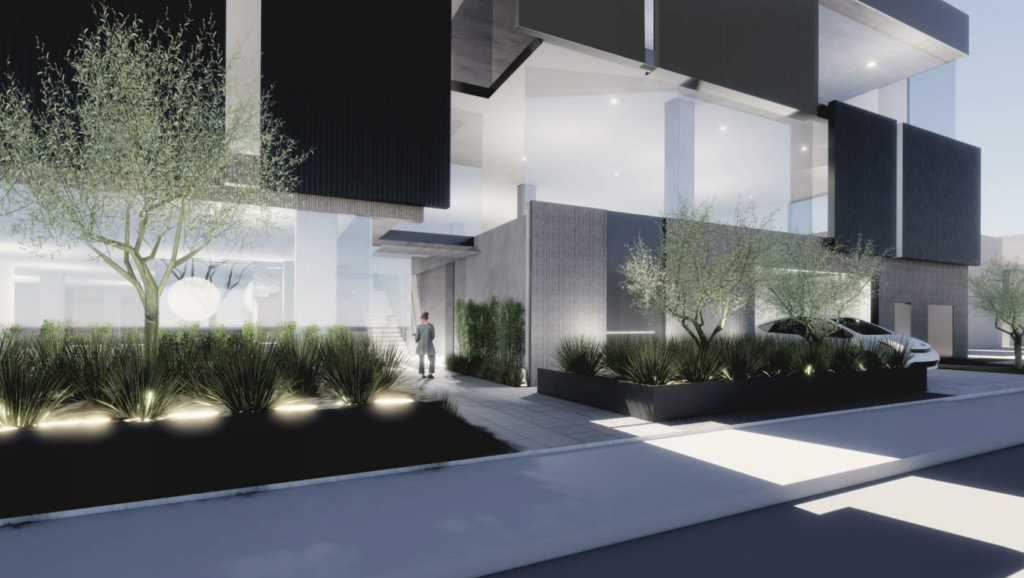
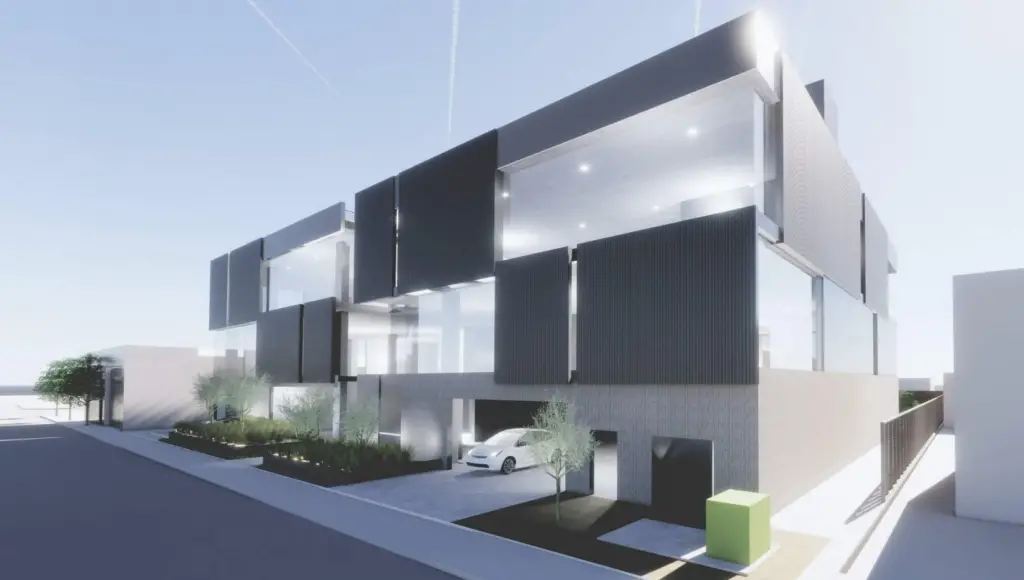
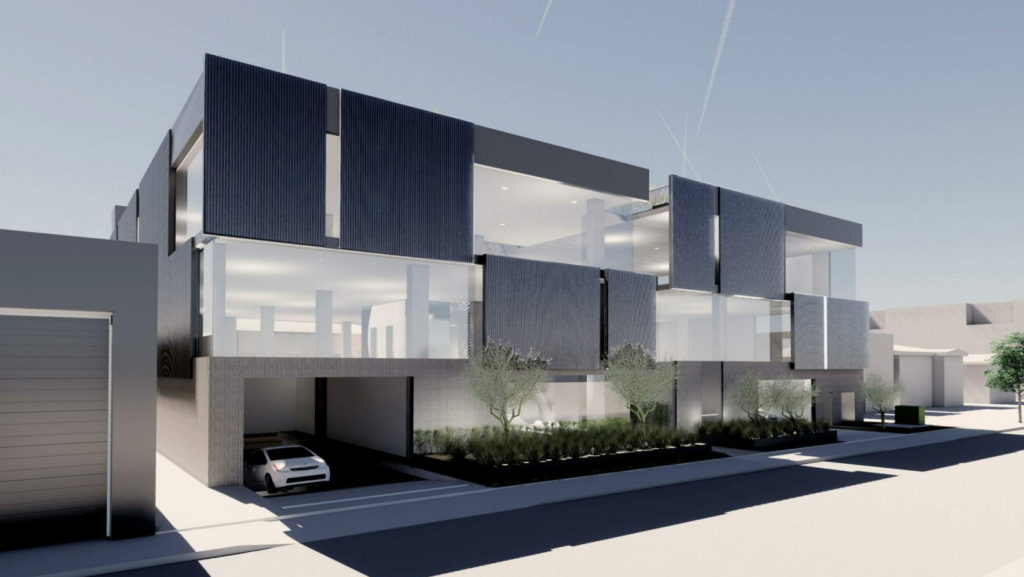
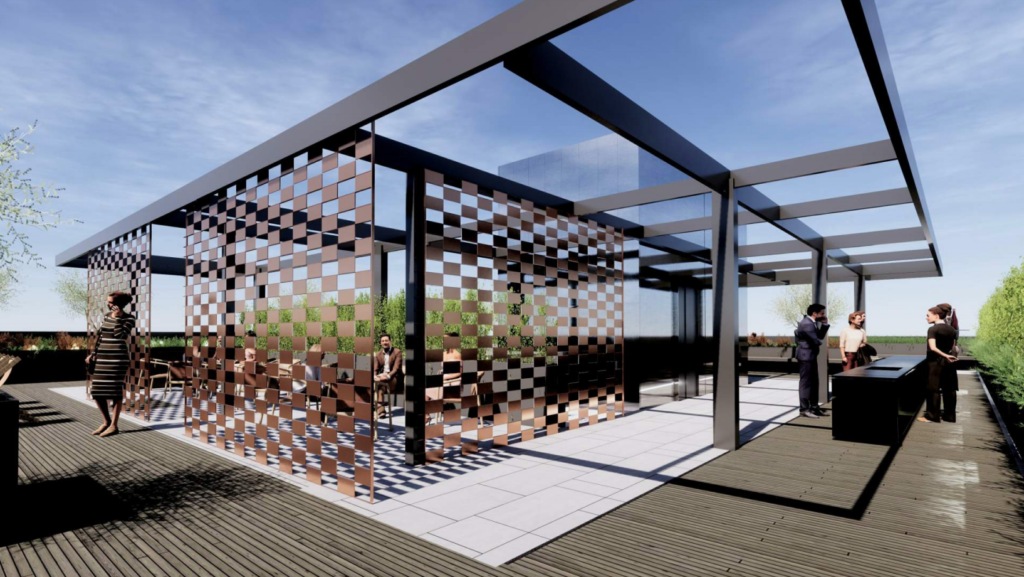
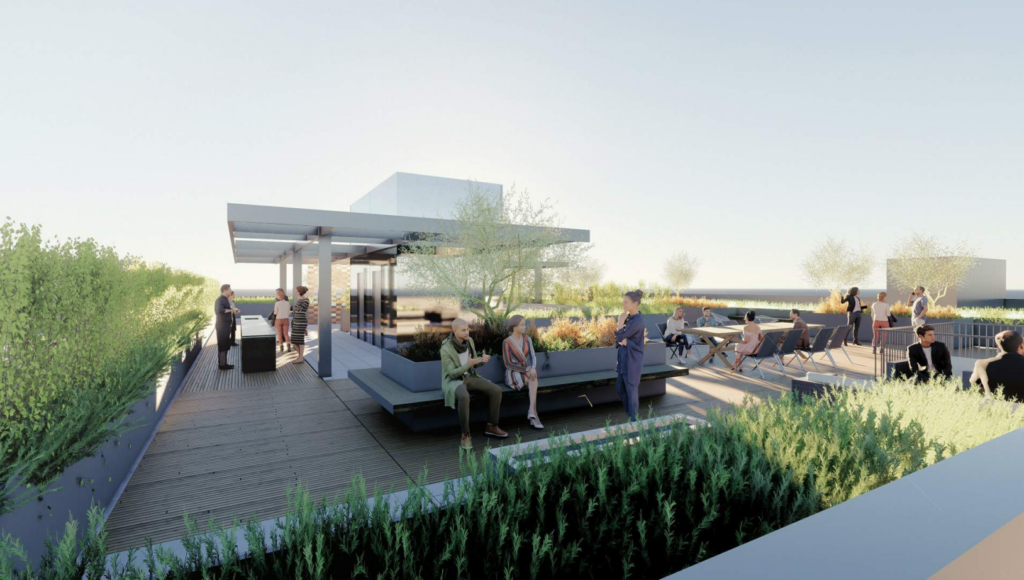
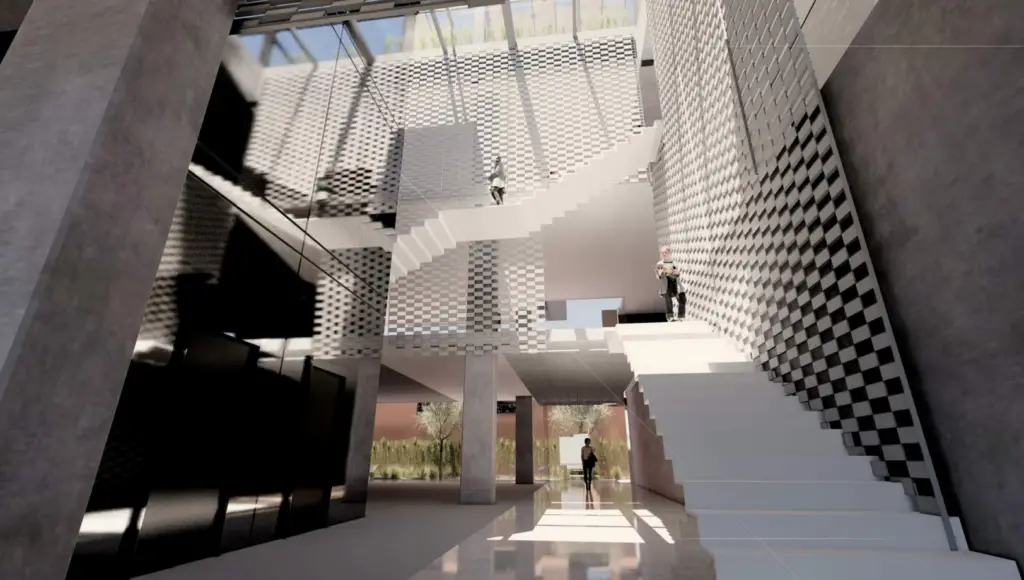
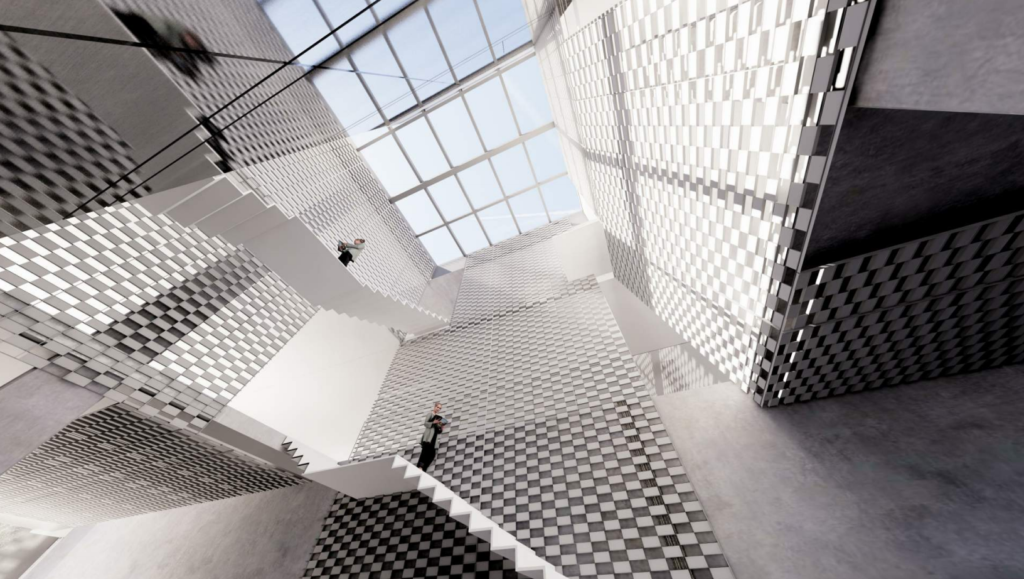

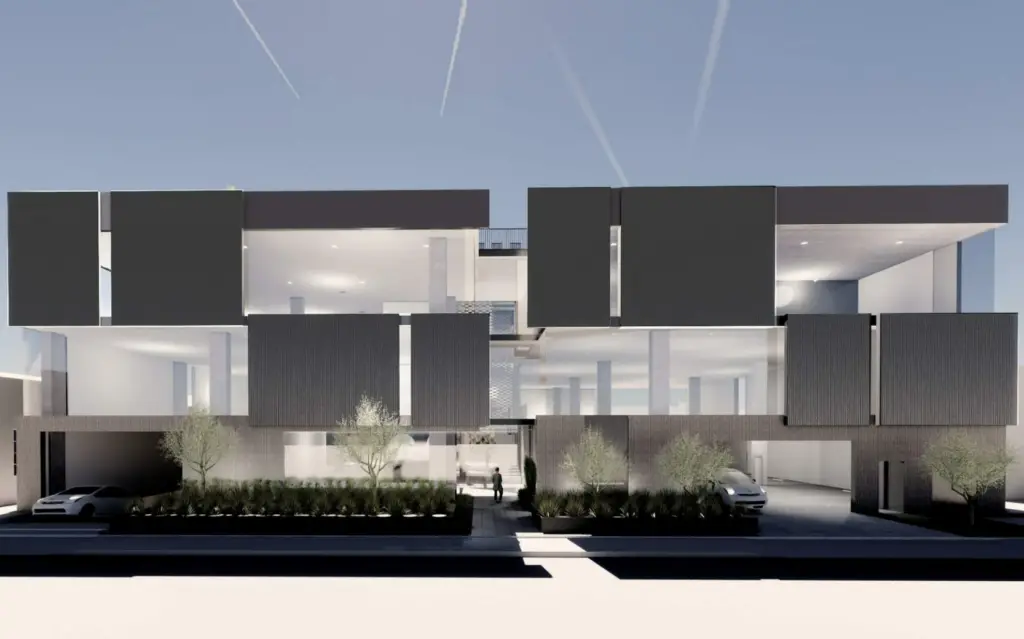
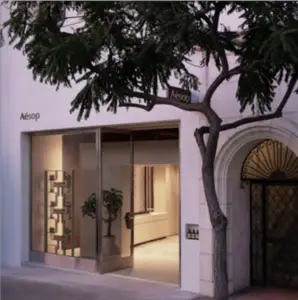
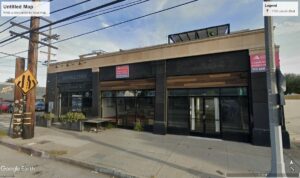


… [Trackback]
[…] Read More here to that Topic: whatnowlosangeles.com/renderings-developer-plans-new-hollywood-office-building-off-melrose-avenue/ […]